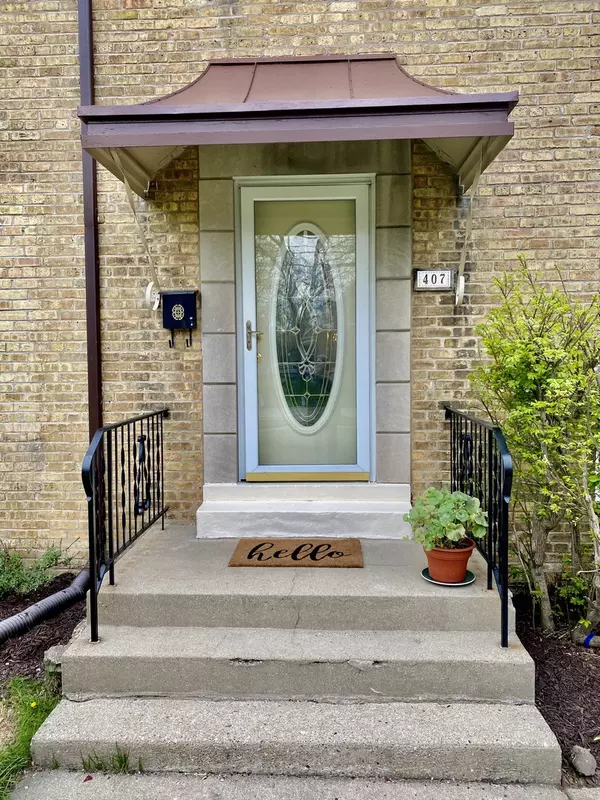$290,000
$289,900
For more information regarding the value of a property, please contact us for a free consultation.
407 S Warrington Road Des Plaines, IL 60016
2 Beds
1.5 Baths
1,160 SqFt
Key Details
Sold Price $290,000
Property Type Single Family Home
Sub Type Detached Single
Listing Status Sold
Purchase Type For Sale
Square Footage 1,160 sqft
Price per Sqft $250
Subdivision Cumberland
MLS Listing ID 11058090
Sold Date 07/02/21
Style Georgian
Bedrooms 2
Full Baths 1
Half Baths 1
Year Built 1948
Annual Tax Amount $4,465
Tax Year 2019
Lot Size 7,710 Sqft
Lot Dimensions 40 X 20 X 125 X 55 X 140
Property Description
BEAUTIFUL BRICK GEORGIAN on large lot with so many recent updates including all new paint throughout, new LED lighting, and new flooring! NEW Kitchen Featuring GE stainless stove, refrigerator, new kitchen cabs, tile backsplash, and granite countertop. Walk in pantry with so much storage space. Main floor powder room has new vanity and toilet. Upstairs bathroom has new vanity. NEW heating furnace including 2 stage blower to keep you toasty all winter long. Central AC runs cold and was recently serviced including air ducts cleaned. NEW 40 gallon water heater. Rec Room in basement has well cared for wood paneling, built in shelves, and NEW luxury vinyl plank flooring. Laundry room has NEW GE washer and dryer. Eveready flood system installed to protect against water in basement. New on painted large back deck. NEW siding on garage going up right now as well. NEW garage door and recently installed opener with remote. Well cared for and maintained lawn and landscaping. Located on dead end street within walking distance of the new Cumberland playground. Excellent Des Plaines schools. Half mile to Cumberland stop Metra. Walk to Marianos and Walgreens. Look forward to new bridge being built to connect to Des Plaines Manor Park. Prairie Lakes Aquatic Center less than a mile away!
Location
State IL
County Cook
Community Park, Sidewalks, Street Lights, Street Paved
Rooms
Basement Full
Interior
Interior Features Hardwood Floors, Wood Laminate Floors, Built-in Features, Walk-In Closet(s), Bookcases, Granite Counters
Heating Natural Gas
Cooling Central Air
Fireplace N
Appliance Dishwasher, Refrigerator, Washer, Dryer, Stainless Steel Appliance(s), Range Hood, ENERGY STAR Qualified Appliances, Gas Oven, Range Hood
Laundry Gas Dryer Hookup, In Unit, Sink
Exterior
Exterior Feature Deck, Storms/Screens
Garage Detached
Garage Spaces 1.0
Waterfront false
View Y/N true
Roof Type Asphalt
Building
Lot Description Mature Trees
Story 2 Stories
Foundation Concrete Perimeter
Sewer Public Sewer
Water Public
New Construction false
Schools
Elementary Schools Terrace Elementary School
Middle Schools Chippewa Middle School
High Schools Maine West High School
School District 62, 62, 207
Others
HOA Fee Include None
Ownership Fee Simple
Special Listing Condition List Broker Must Accompany
Read Less
Want to know what your home might be worth? Contact us for a FREE valuation!

Our team is ready to help you sell your home for the highest possible price ASAP
© 2024 Listings courtesy of MRED as distributed by MLS GRID. All Rights Reserved.
Bought with Anthony Araque • Chicagoland Brokers, Inc.






