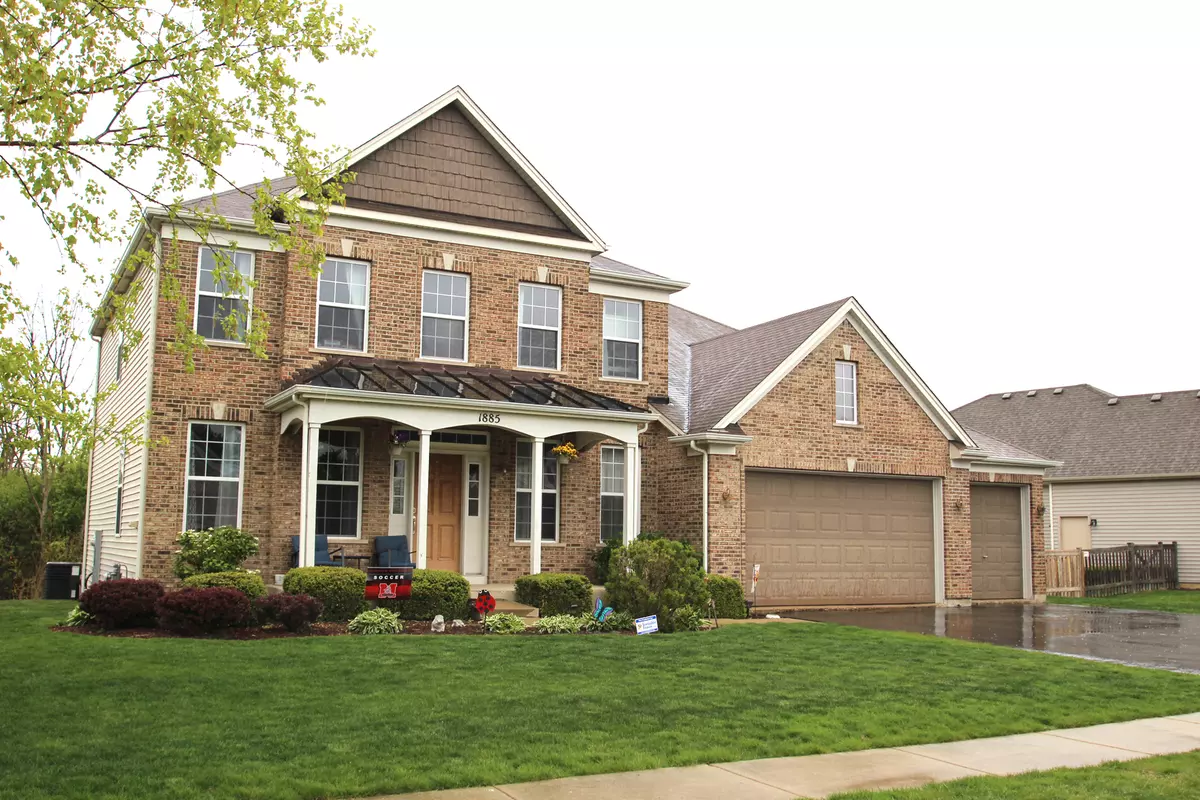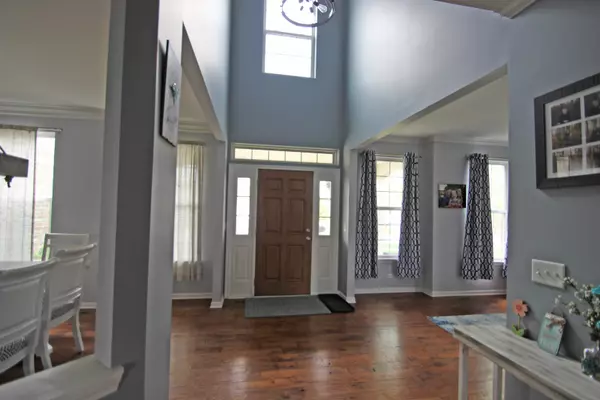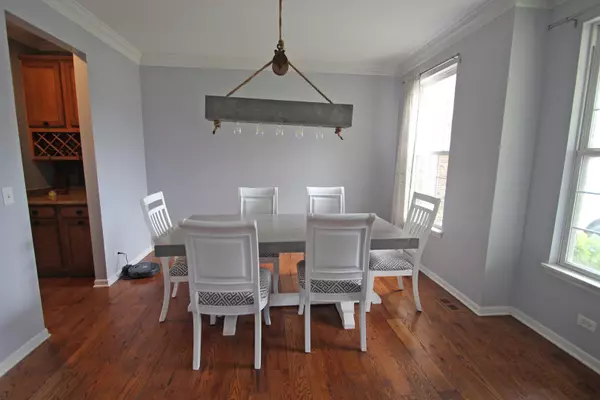$445,000
$435,000
2.3%For more information regarding the value of a property, please contact us for a free consultation.
1885 Northwood Drive Wauconda, IL 60084
5 Beds
3.5 Baths
2,996 SqFt
Key Details
Sold Price $445,000
Property Type Single Family Home
Sub Type Detached Single
Listing Status Sold
Purchase Type For Sale
Square Footage 2,996 sqft
Price per Sqft $148
Subdivision Orchard Hills
MLS Listing ID 11090536
Sold Date 06/28/21
Bedrooms 5
Full Baths 3
Half Baths 1
HOA Fees $40/ann
Year Built 2005
Annual Tax Amount $10,992
Tax Year 2020
Lot Size 0.300 Acres
Lot Dimensions 98X72X162X146
Property Description
Drop Everything. Call your agent and schedule your showing! Don't delay, this open and airy floor plan is sure to please even the most discriminating buyer. Just decorated with stylish & pleasing decor. So many features, the floor plan flows for an exciting home for living & entertaining. Want beautiful views with breath taking sunsets. Great deck, huge bedrooms, & baths with double bowl sinks, plantation shutters, finished basement with 5th bedroom & super bath. Double oven & maple cabinetry grace the kitchen. Nothing left to do, just unpack, put your feet up and enjoy this one of a kind. Take the games outside & enjoy the elevated deck overlooking .3 acre yard. So serene & usable. Even a dog run for your pooch! The finished basement provides room for even the large & most active family. Prepare to be envied. Opportunity knocks!
Location
State IL
County Lake
Rooms
Basement Full
Interior
Interior Features Vaulted/Cathedral Ceilings, Hardwood Floors
Heating Natural Gas, Forced Air
Cooling Central Air
Fireplaces Number 1
Fireplaces Type Wood Burning
Fireplace Y
Appliance Double Oven, Microwave, Dishwasher, Refrigerator, Washer, Dryer, Disposal
Exterior
Exterior Feature Deck, Dog Run
Garage Attached
Garage Spaces 3.0
Waterfront false
View Y/N true
Roof Type Asphalt
Building
Story 2 Stories
Foundation Concrete Perimeter
Sewer Public Sewer
Water Public
New Construction false
Schools
Elementary Schools Fremont Elementary School
Middle Schools Fremont Middle School
High Schools Mundelein Cons High School
School District 79, 79, 120
Others
HOA Fee Include None
Ownership Fee Simple w/ HO Assn.
Special Listing Condition None
Read Less
Want to know what your home might be worth? Contact us for a FREE valuation!

Our team is ready to help you sell your home for the highest possible price ASAP
© 2024 Listings courtesy of MRED as distributed by MLS GRID. All Rights Reserved.
Bought with Ronna Streiff • Baird & Warner






