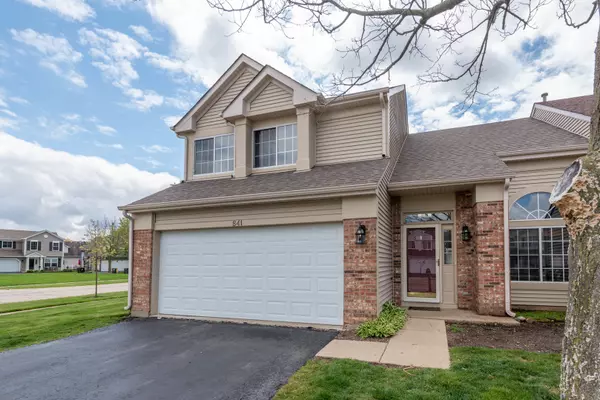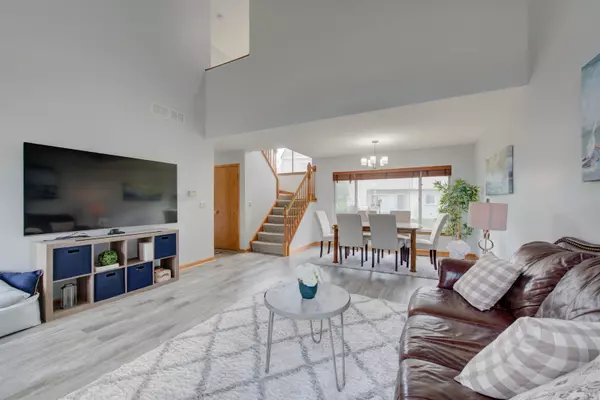$225,000
$200,000
12.5%For more information regarding the value of a property, please contact us for a free consultation.
841 Dogwood Lane Lake In The Hills, IL 60156
3 Beds
2.5 Baths
1,525 SqFt
Key Details
Sold Price $225,000
Property Type Condo
Sub Type 1/2 Duplex
Listing Status Sold
Purchase Type For Sale
Square Footage 1,525 sqft
Price per Sqft $147
Subdivision Spring Lake Farms
MLS Listing ID 11086215
Sold Date 07/02/21
Bedrooms 3
Full Baths 2
Half Baths 1
HOA Fees $72/mo
Year Built 1993
Annual Tax Amount $4,734
Tax Year 2019
Lot Dimensions 2987
Property Description
Start your next chapter here! You will fall in love with this beautiful newly updated 2-story end-unit townhome in the Spring Lake Farms subdivision in Lake in the Hills with 3 bedrooms, 2.5 baths, approx. 1500 sf, and 2-car garage. Step into your comfortable combined living and dining room with vaulted ceilings, new light fixtures and lots of natural light! The newly updated kitchen features white cabinets, quartz countertops, an eat-in area and sliding door access to the backyard patio. First floor laundry room. New vinyl plank flooring throughout the first floor too. The master bedroom has an updated en-suite with newly painted cabinets and new ceramic tile flooring. Two additional bedrooms and full hall bath with updated flooring and cabinets. The backyard patio is great for family BBQ's. EXTENSIVE UPDATES THROUGHOUT THE HOME include: Newer roof, gutters and siding, new wood vinyl flooring on main floor, new ceramic tile flooring in both full bathrooms, freshly painted kitchen cabinets and bathroom vanities, new quartz countertops in kitchen, new dishwasher, newer carpet, new light fixtures, new toilets, freshly paint throughout, expanded garden in backyard with river rock accents and SO MUCH MORE. GREAT LOCATION! Easy access to schools, shopping, restaurants, entertainment, parks, forest preserves, golf courses, transportation, and so much more! Don't miss out!!! Pets allowed.
Location
State IL
County Mc Henry
Rooms
Basement None
Interior
Interior Features Vaulted/Cathedral Ceilings, First Floor Laundry, Storage
Heating Natural Gas, Forced Air
Cooling Central Air
Fireplace N
Appliance Range, Microwave, Dishwasher, Refrigerator, Washer, Dryer
Exterior
Exterior Feature Patio, End Unit
Garage Attached
Garage Spaces 2.0
Community Features Bike Room/Bike Trails, Park
Waterfront false
View Y/N true
Roof Type Asphalt
Building
Sewer Public Sewer
Water Public
New Construction false
Schools
Elementary Schools Glacier Ridge Elementary School
Middle Schools Richard F Bernotas Middle School
High Schools Crystal Lake South High School
School District 47, 47, 155
Others
Pets Allowed Cats OK, Dogs OK
HOA Fee Include Insurance,Exterior Maintenance,Lawn Care,Snow Removal
Ownership Fee Simple w/ HO Assn.
Special Listing Condition None
Read Less
Want to know what your home might be worth? Contact us for a FREE valuation!

Our team is ready to help you sell your home for the highest possible price ASAP
© 2024 Listings courtesy of MRED as distributed by MLS GRID. All Rights Reserved.
Bought with Ellie Chrzanowski • Keller Williams Success Realty






