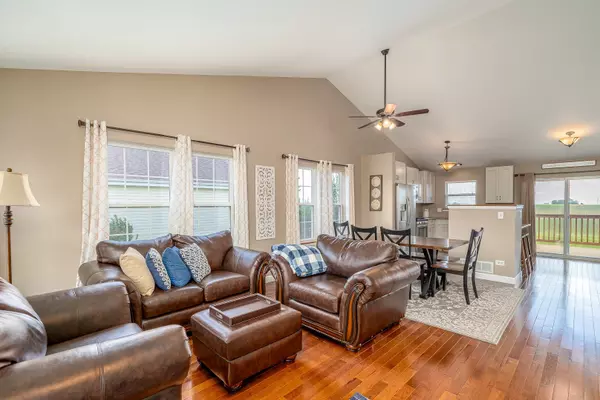$300,000
$274,900
9.1%For more information regarding the value of a property, please contact us for a free consultation.
1503 Creekside Circle Minooka, IL 60447
3 Beds
2.5 Baths
1,578 SqFt
Key Details
Sold Price $300,000
Property Type Single Family Home
Sub Type Detached Single
Listing Status Sold
Purchase Type For Sale
Square Footage 1,578 sqft
Price per Sqft $190
Subdivision Chestnut Ridge
MLS Listing ID 11112919
Sold Date 07/02/21
Style Quad Level
Bedrooms 3
Full Baths 2
Half Baths 1
HOA Fees $12/ann
Year Built 2002
Annual Tax Amount $4,893
Tax Year 2019
Lot Size 8,712 Sqft
Lot Dimensions 8712
Property Description
Prepare to fall in LOVE with this BEAUTIFULLY updated & CUTE as can BE home! The unique floor-plan provides a functional & open layout with FOUR levels of family, entertaining, living, working, & storage space! This home features 3 bedrooms (including a master suite with attached bathroom & walk in closet), 2.5 bathrooms (all have been updated in the last 3 years) , large basement with bathroom rough-in, recently remodeled kitchen with white cabinets & large drawers for easy storage, granite countertops, island, & stainless steel appliances, & backs to the open farmland - NO BEHIND NEIGHBORS! Other updates/features include: all updated flooring throughout including hickory hardwood floors on main level, carpet in bedrooms & family room, & luxury vinyl plank in bathrooms, roof (2021), front door (2021), solid oak doors throughout, freshly painted in today's colors, large deck off backdoor, laundry room with front loading washer & dryer, water heater (2017), updated light fixtures, & open railings. This home DOES NOT have an SSA & a low HOA of $150 per year. Part of accredited Minooka School District & walking distance to the elementary school. Close to shopping, restaurants, parks, & bike paths. Easy access to highway for easy commute. Schedule your showing today!
Location
State IL
County Grundy
Rooms
Basement Partial
Interior
Interior Features Hardwood Floors, Walk-In Closet(s), Open Floorplan, Granite Counters
Heating Natural Gas
Cooling Central Air
Fireplace N
Appliance Range, Microwave, Dishwasher, Refrigerator, Washer, Dryer, Stainless Steel Appliance(s)
Laundry Gas Dryer Hookup
Exterior
Exterior Feature Deck, Porch, Storms/Screens
Garage Attached
Garage Spaces 2.0
Waterfront false
View Y/N true
Roof Type Asphalt
Building
Lot Description Backs to Open Grnd, Sidewalks, Streetlights
Story Split Level w/ Sub
Foundation Concrete Perimeter
Sewer Public Sewer
Water Public
New Construction false
Schools
Elementary Schools Aux Sable Elementary School
Middle Schools Minooka Junior High School
High Schools Minooka Community High School
School District 201, 201, 111
Others
HOA Fee Include None
Ownership Fee Simple w/ HO Assn.
Special Listing Condition None
Read Less
Want to know what your home might be worth? Contact us for a FREE valuation!

Our team is ready to help you sell your home for the highest possible price ASAP
© 2024 Listings courtesy of MRED as distributed by MLS GRID. All Rights Reserved.
Bought with Orlena Harris • Harris Professional Realty LLC






