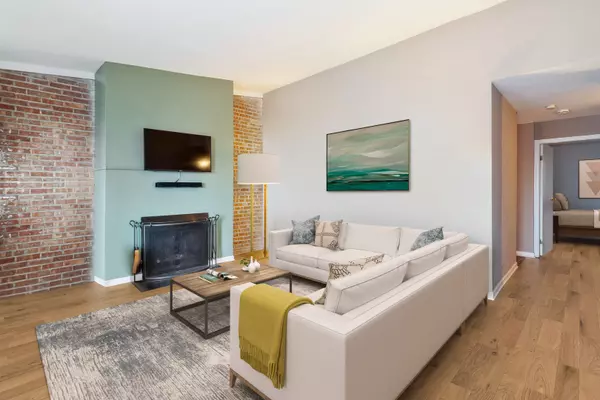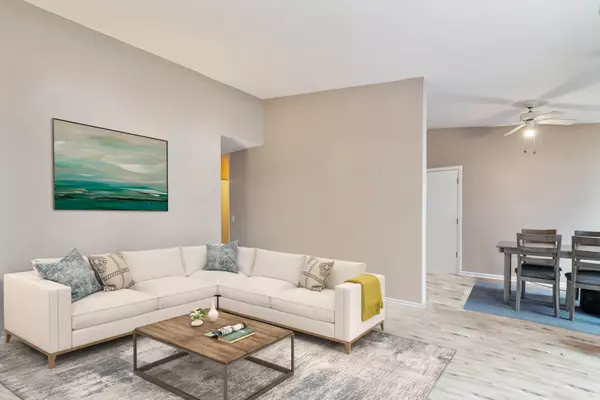$170,000
$169,000
0.6%For more information regarding the value of a property, please contact us for a free consultation.
5902 Forest View Road #3D Lisle, IL 60532
2 Beds
2 Baths
980 SqFt
Key Details
Sold Price $170,000
Property Type Condo
Sub Type Condo
Listing Status Sold
Purchase Type For Sale
Square Footage 980 sqft
Price per Sqft $173
Subdivision Four Lakes
MLS Listing ID 11094704
Sold Date 07/02/21
Bedrooms 2
Full Baths 2
HOA Fees $353/mo
Year Built 1970
Annual Tax Amount $3,859
Tax Year 2019
Lot Dimensions COMMON
Property Description
Top floor 2 bed/2bath in Four Lakes full-amenity condominium. The pet-friendly unit boasts generous room sizes, a private balcony, and an assigned parking space included in the listing price. The living room has a wood-burning fireplace, unique accent brick wall, and floor-to-ceiling sliding doors that open to your own private large outdoor balcony. The kitchen features a breakfast bar, walk-in pantry, and separate dining space with floor-to-ceiling windows allowing for great natural light. The primary bedroom has large his-and-her closets and a full ensuite bathroom. The spacious second bedroom is conveniently located across from the full second bathroom. Recent updates include new high-end flooring (2020) throughout, a new washer and dryer (2020), a new water heater (2019), repainted balcony (2019). Four Lakes amenities include tennis courts, four swimming pools, beach volleyball courts, hiking trails, winter ski hill, health club, general store, bar, and restaurant conveniently located within the complex. Great location with easy highway access and steps to PACE bus route.
Location
State IL
County Du Page
Rooms
Basement None
Interior
Interior Features Vaulted/Cathedral Ceilings, Laundry Hook-Up in Unit
Heating Natural Gas, Forced Air
Cooling Central Air
Fireplaces Number 1
Fireplaces Type Wood Burning
Fireplace Y
Appliance Range, Microwave, Dishwasher, Refrigerator, Freezer, Washer, Dryer, Disposal
Laundry In Unit
Exterior
Exterior Feature Balcony
Community Features Exercise Room, Health Club, Park, Pool, Restaurant, Tennis Court(s)
Waterfront false
View Y/N true
Roof Type Asphalt
Building
Lot Description Landscaped, Water View, Wooded
Foundation Concrete Perimeter
Sewer Public Sewer
Water Lake Michigan, Public
New Construction false
Schools
Elementary Schools Goodrich Elementary School
Middle Schools Thomas Jefferson Junior High Sch
High Schools North High School
School District 68, 68, 99
Others
Pets Allowed Cats OK, Dogs OK
HOA Fee Include Water,Pool,Exterior Maintenance,Lawn Care,Scavenger,Snow Removal
Ownership Condo
Special Listing Condition None
Read Less
Want to know what your home might be worth? Contact us for a FREE valuation!

Our team is ready to help you sell your home for the highest possible price ASAP
© 2024 Listings courtesy of MRED as distributed by MLS GRID. All Rights Reserved.
Bought with Jo Scheidt • Keller Williams Infinity






