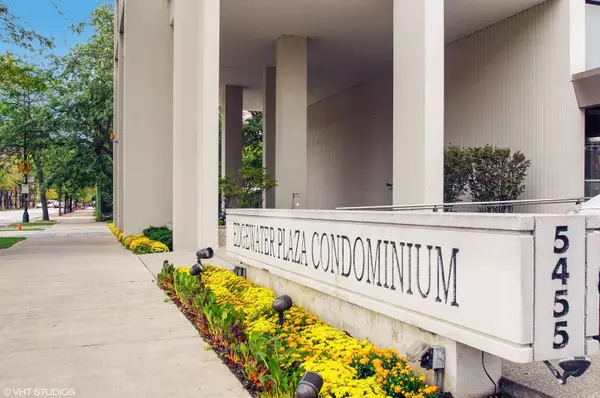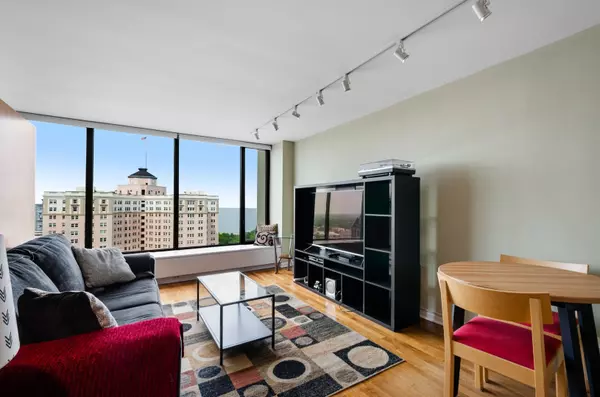$129,500
$128,800
0.5%For more information regarding the value of a property, please contact us for a free consultation.
5455 N Sheridan Road #2307 Chicago, IL 60640
1 Bath
585 SqFt
Key Details
Sold Price $129,500
Property Type Condo
Sub Type Condo,Studio
Listing Status Sold
Purchase Type For Sale
Square Footage 585 sqft
Price per Sqft $221
Subdivision Edgewater Plaza
MLS Listing ID 11100205
Sold Date 06/30/21
Full Baths 1
Year Built 1974
Annual Tax Amount $1,888
Tax Year 2019
Lot Dimensions COMMON
Property Description
Wow! Check out the most INCREDIBLE LAKE & PARK VIEWS from this PET FRIENDLY, super LIGHT & SPACIOUS 23rd FLOOR JUNIOR 1 bedroom residence in Edgewater Plaza! Thoughtful design features a separate sleeping area, FLOOR TO CEILING WINDOWS offering DRAMATIC LAKE & PARK VIEWS, HARDWOOD floors, updated kitchen & bath with GRANITE, large custom shower and loads of closet space. FULL AMENITY BUILDING includes 24/7 door personnel, fabulous outdoor pool with cabanas and sun deck, grills, rooftop party room & dry cleaner/receiving room. Indoor pool & health club next door at Park Tower for a discounted fee. LOW TAXES! LOW ASSESSMENTS INCLUDE HEAT, A/C, CABLE TV, INTERNET, WATER & more! Parking available for $170. PETS & INVESTORS WELCOME! Solid building has high reserves and NO RENTAL RESTRICTIONS! Express bus at door. 2 blocks to Red Line. PARK, BEACH & BIKE PATH at back door, close to Marianos's, Jewel, Whole Foods, Andersonville, shops, restaurants, theaters, everything!
Location
State IL
County Cook
Rooms
Basement None
Interior
Interior Features Elevator, Hardwood Floors, Doorman, Lobby
Heating Natural Gas, Forced Air, Other
Cooling Central Air
Fireplace N
Appliance Range, Microwave, Dishwasher, Refrigerator, Electric Oven
Laundry Common Area
Exterior
Garage Attached
Community Features Bike Room/Bike Trails, Door Person, Coin Laundry, Elevator(s), Storage, On Site Manager/Engineer, Park, Party Room, Sundeck, Pool, Receiving Room, Service Elevator(s), Valet/Cleaner
Waterfront true
View Y/N true
Building
Lot Description Park Adjacent
Sewer Public Sewer
Water Lake Michigan, Public
New Construction false
Schools
Elementary Schools Goudy Elementary School
Middle Schools Goudy Elementary School
High Schools Senn High School
School District 299, 299, 299
Others
Pets Allowed Cats OK, Dogs OK
HOA Fee Include Heat,Air Conditioning,Water,Doorman,TV/Cable,Internet
Ownership Condo
Special Listing Condition None
Read Less
Want to know what your home might be worth? Contact us for a FREE valuation!

Our team is ready to help you sell your home for the highest possible price ASAP
© 2024 Listings courtesy of MRED as distributed by MLS GRID. All Rights Reserved.
Bought with Pamela Weiner • @properties






