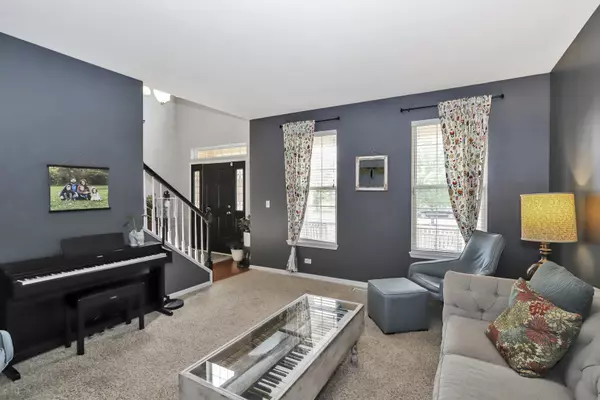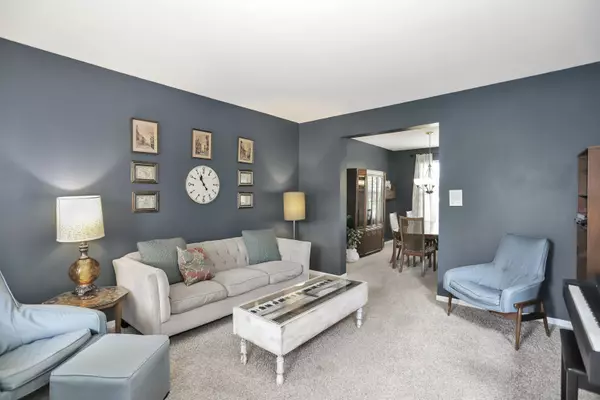$355,000
$359,900
1.4%For more information regarding the value of a property, please contact us for a free consultation.
2672 Moutray Lane North Aurora, IL 60542
4 Beds
2.5 Baths
2,498 SqFt
Key Details
Sold Price $355,000
Property Type Single Family Home
Sub Type Detached Single
Listing Status Sold
Purchase Type For Sale
Square Footage 2,498 sqft
Price per Sqft $142
Subdivision Tanner Trails
MLS Listing ID 11096233
Sold Date 07/12/21
Bedrooms 4
Full Baths 2
Half Baths 1
HOA Fees $15/qua
Year Built 2004
Annual Tax Amount $8,475
Tax Year 2019
Lot Size 0.323 Acres
Lot Dimensions 80X171
Property Description
BEAUTIFULLY DECORATED AND STUNNING 2 STORY, BRICK FRONT HOME WITH WONDERFUL CURB APPEAL AND A 3 CAR GARAGE. SOARING TWO STORY FOYER HAS HARDWOOD FLOORS WHICH LEAD INTO THE HALLWAY AND KITCHEN. FAMILY ROOM HAS NEW CARPET AND AN ATTRACTIVE BRICK FIREPLACE. KITCHEN HAS AN ISLAND, CORIAN COUNTER TOPS AND NEWER BACKSPLASH & STAINLESS STEEL APPLIANCES. SPACIOUS MASTER BEDROOM HAS AN 11X6 WALK IN CUSTOM CLOSET AND AN ULTRA BATH WITH DOUBLE SINKS, SOAKER TUB AND SEPARATE SHOWER. LARGE FENCED IN YARD WITH PATIO. FUN 14X6 WALK IN CLOSET/PLAY ROOM IN 4TH BEDROOM. CEILING FANS IN ALL BEDROOMS. BASEMENT WITH CRAWL SPACE FOR EXTRA STORAGE. MAKE THIS YOUR HOME TODAY!
Location
State IL
County Kane
Rooms
Basement Partial
Interior
Interior Features Hardwood Floors, First Floor Laundry, Walk-In Closet(s), Separate Dining Room
Heating Natural Gas, Forced Air
Cooling Central Air
Fireplaces Number 1
Fireplaces Type Wood Burning, Gas Starter
Fireplace Y
Appliance Range, Microwave, Dishwasher, Refrigerator, Washer, Dryer, Disposal, Stainless Steel Appliance(s)
Exterior
Exterior Feature Patio
Garage Attached
Garage Spaces 3.0
Waterfront false
View Y/N true
Building
Lot Description Fenced Yard
Story 2 Stories
Sewer Public Sewer
Water Public
New Construction false
Schools
Elementary Schools Fearn Elementary School
Middle Schools Herget Middle School
High Schools West Aurora High School
School District 129, 129, 129
Others
HOA Fee Include Other
Ownership Fee Simple
Special Listing Condition None
Read Less
Want to know what your home might be worth? Contact us for a FREE valuation!

Our team is ready to help you sell your home for the highest possible price ASAP
© 2024 Listings courtesy of MRED as distributed by MLS GRID. All Rights Reserved.
Bought with Rita Schoenthal • Keller Williams Inspire - Geneva






