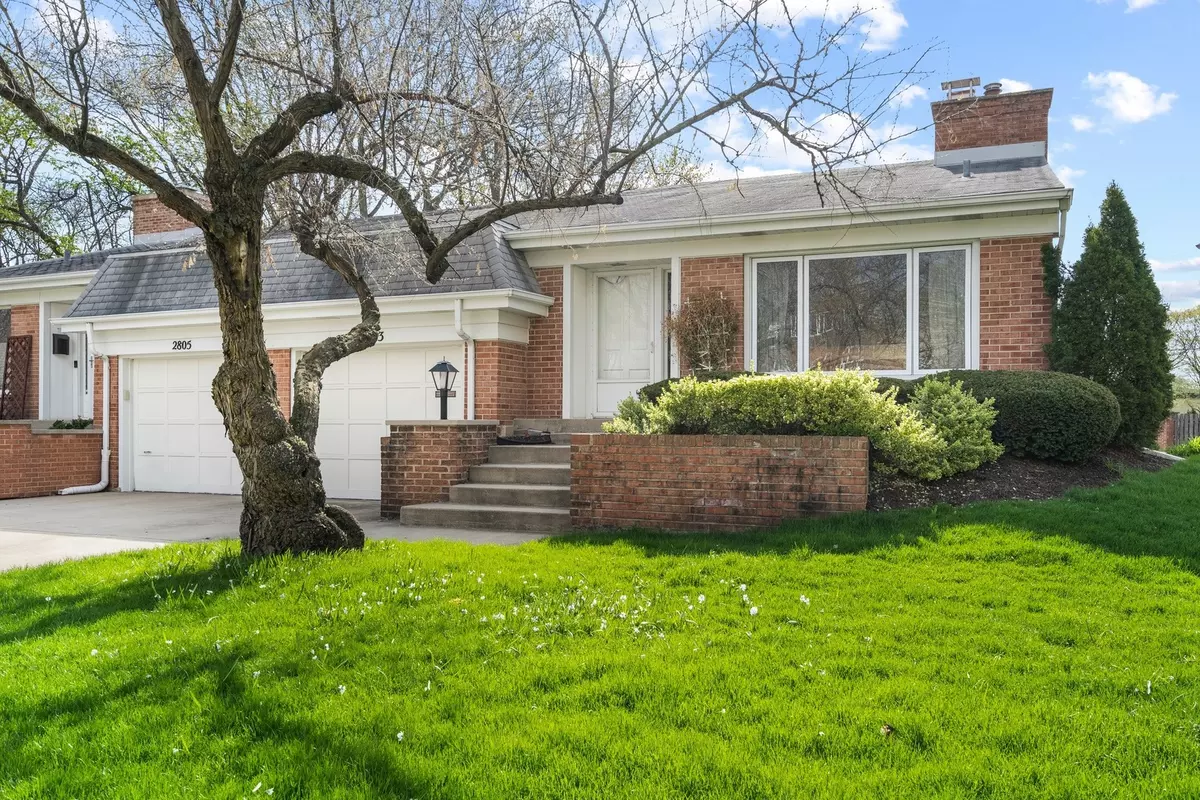$249,900
$249,900
For more information regarding the value of a property, please contact us for a free consultation.
2803 E Bel Aire Drive Arlington Heights, IL 60004
2 Beds
1.5 Baths
1,476 SqFt
Key Details
Sold Price $249,900
Property Type Townhouse
Sub Type Townhouse-TriLevel
Listing Status Sold
Purchase Type For Sale
Square Footage 1,476 sqft
Price per Sqft $169
Subdivision Regent Park
MLS Listing ID 11044665
Sold Date 07/08/21
Bedrooms 2
Full Baths 1
Half Baths 1
HOA Fees $163/mo
Year Built 1968
Annual Tax Amount $5,014
Tax Year 2019
Lot Dimensions 3584
Property Description
Bright, Spacious, Open Floor Plan, Corner Townhome in Regent Park. Fantastic opportunity to get in this highly desirable neighborhood at a great price! Bring your ideas and make this home your own. Large Bedrooms and Bonus Area. Unique 3 Sided Gas Fireplace between the Living and Dining Rooms. Hardwood Flooring waiting to be revealed under carpet in Living Room and Bedrooms. Sizable Unfinished Basement. Private Patio. Enjoy everything Regent Park offers- Swimming Pool, Tennis Courts, Lake & Park. Great location, near Shopping, Restaurants and Top Rated Schools (Dryden, South MS, Prospect HS). Low monthly HOA $163 Back on the market due to failed financing for previous buyer. Home has had full inspection. Feel secure knowing there are no issues with this home.
Location
State IL
County Cook
Rooms
Basement Partial
Interior
Heating Natural Gas, Forced Air
Cooling Central Air
Fireplaces Number 1
Fireplaces Type Double Sided, Gas Log
Fireplace Y
Exterior
Garage Attached
Garage Spaces 1.0
Community Features Park, Pool, Tennis Court(s), Chair Lift On Stairs
Waterfront false
View Y/N true
Building
Sewer Public Sewer
Water Lake Michigan
New Construction false
Schools
Elementary Schools Dryden Elementary School
Middle Schools South Middle School
High Schools Prospect High School
School District 25, 25, 214
Others
Pets Allowed Cats OK, Dogs OK
HOA Fee Include Parking,Pool,Lawn Care,Snow Removal
Ownership Fee Simple w/ HO Assn.
Special Listing Condition None
Read Less
Want to know what your home might be worth? Contact us for a FREE valuation!

Our team is ready to help you sell your home for the highest possible price ASAP
© 2024 Listings courtesy of MRED as distributed by MLS GRID. All Rights Reserved.
Bought with Nicole Perricone • Coldwell Banker Realty






