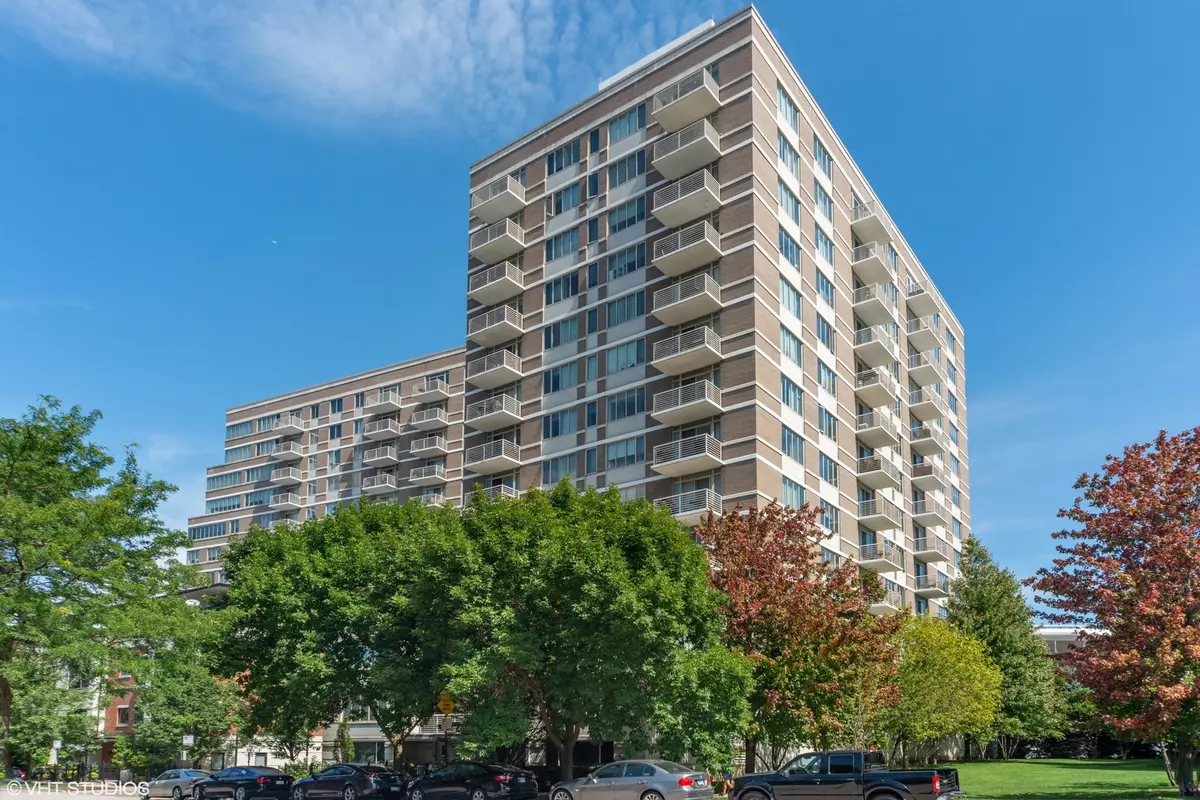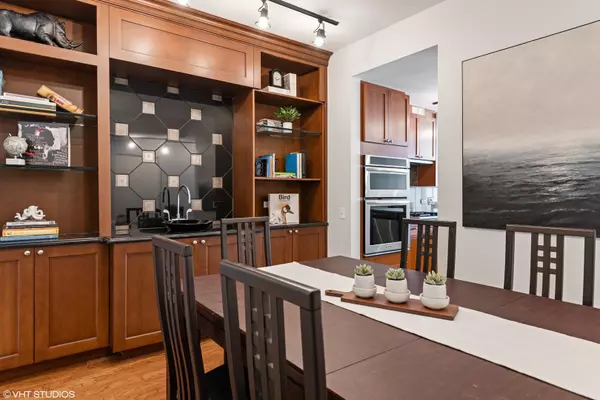$445,000
$425,000
4.7%For more information regarding the value of a property, please contact us for a free consultation.
1515 S Prairie Avenue #511 Chicago, IL 60605
2 Beds
2 Baths
1,565 SqFt
Key Details
Sold Price $445,000
Property Type Condo
Sub Type Condo
Listing Status Sold
Purchase Type For Sale
Square Footage 1,565 sqft
Price per Sqft $284
Subdivision Prairie House At Central Station
MLS Listing ID 11007887
Sold Date 07/09/21
Bedrooms 2
Full Baths 2
HOA Fees $1,120/mo
Year Built 2003
Annual Tax Amount $9,344
Tax Year 2019
Lot Dimensions COMMON
Property Description
BRIGHT AND BEAUTIFUL 2 BED PLUS DEN / 2 FULL BATH NOW AVAILABLE IN MUSEUM CAMPUS / PRAIRIE DISTRICT! ENJOY SUNNY EAST FACING VIEWS OF SOLDIER FIELD & LAKE MICHIGAN FROM EVERY ROOM IN THE LARGEST TWO BEDROOM FLOOR PLAN AT PRAIRIE HOUSE! THIS UNIT SHOWCASES A SPECTACULAR 1565 SQ FT LAYOUT W/ AMPLE BED AND CLOSET SPACE, SIDE BY SIDE IN UNIT WASHER/ DRYER, OPEN CONCEPT KITCHEN / LIVING ROOM W/ GAS FIREPLACE, SPACIOUS DEN/OFFICE, AN OVERSIZED BALCONY FOR INDOOR/OUTDOOR ENTERTAINING, AND A LARGE SEPARATE DINING ROOM THAT CAN EASILY BE CONVERTED TO A THIRD BEDROOM IF NEEDED! UPDATES INCLUDE REFINISHED HARDWOOD FLOORS, FRESH PAINT, NEW LIGHT FIXTURES, NEW BLINDS, NEW FANS, AND NEW CARPET IN BOTH BEDROOMS! PROFESSIONALLY MANAGED BOUTIQUE ELEVATOR BUILDING FEATURES 24 HR DOORSTAFF, ON-SITE MAINTENANCE/ENGINEERING, EXTRA STORAGE, BIKE ROOM FITNESS CENTER, SUNDECK, AND PARTY ROOM! MONTHLY ASSESSMENT IS ALL INCLUSIVE (HEAT/AC, GAS, PARKING, CABLE, AND INTERNET)- JUST PAY FOR ELECTRICITY! AMAZING LOCATION ADJACENT TO MARK TWAIN PARK & STEPS FROM TARGET, MARIANOS, TRADER JOES, CTA, LAKE SHORE DRIVE, 90/94-290-55, AND THE PEDESTRIAN PATH TO SOLDIER FIELD, THE MUSEUMS, NORTHERLY ISLAND AND THE LAKE FRONT! TWO SIDE BY SIDE DEEDED GARAGE PARKING SPACES AVAILABLE FOR $25K EACH!
Location
State IL
County Cook
Rooms
Basement None
Interior
Interior Features Bar-Wet, Elevator, Hardwood Floors, Laundry Hook-Up in Unit, Storage, Walk-In Closet(s), Open Floorplan, Some Carpeting, Special Millwork, Doorman, Drapes/Blinds, Granite Counters, Lobby, Separate Dining Room
Heating Natural Gas, Forced Air, Indv Controls, Zoned
Cooling Central Air, Zoned
Fireplaces Number 1
Fireplaces Type Gas Log, Gas Starter
Fireplace Y
Appliance Range, Microwave, Dishwasher, Refrigerator, Washer, Dryer, Disposal, Stainless Steel Appliance(s), Cooktop, Built-In Oven, Range Hood, Intercom
Laundry In Unit, Laundry Closet
Exterior
Exterior Feature Balcony, Deck, Roof Deck, Storms/Screens
Garage Attached
Garage Spaces 2.0
Community Features Bike Room/Bike Trails, Door Person, Elevator(s), Exercise Room, Storage, On Site Manager/Engineer, Park, Party Room, Sundeck, Receiving Room, Security Door Lock(s), Service Elevator(s)
Waterfront false
View Y/N true
Roof Type Rubber
Building
Lot Description Corner Lot, Landscaped, Park Adjacent, Water View
Foundation Concrete Perimeter
Sewer Public Sewer
Water Lake Michigan, Public
New Construction false
Schools
Elementary Schools South Loop Elementary School
Middle Schools South Loop Elementary School
School District 299, 299, 299
Others
Pets Allowed Cats OK, Dogs OK, Number Limit
HOA Fee Include Heat,Air Conditioning,Water,Gas,Parking,Insurance,Doorman,TV/Cable,Exercise Facilities,Exterior Maintenance,Lawn Care,Scavenger,Snow Removal,Internet
Ownership Condo
Special Listing Condition List Broker Must Accompany
Read Less
Want to know what your home might be worth? Contact us for a FREE valuation!

Our team is ready to help you sell your home for the highest possible price ASAP
© 2024 Listings courtesy of MRED as distributed by MLS GRID. All Rights Reserved.
Bought with Jeanine Wheeler • @properties






