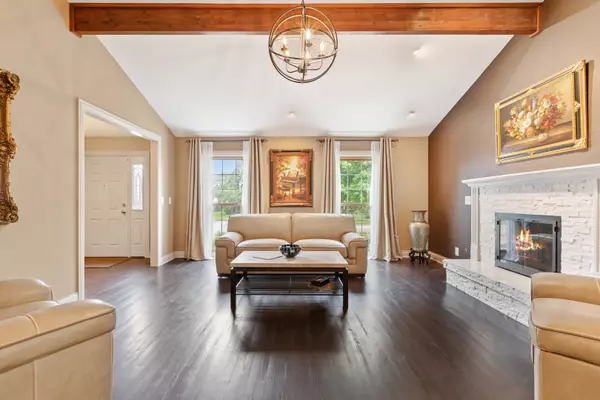$350,000
$330,000
6.1%For more information regarding the value of a property, please contact us for a free consultation.
994 Wesley Drive Crystal Lake, IL 60014
5 Beds
2.5 Baths
2,420 SqFt
Key Details
Sold Price $350,000
Property Type Single Family Home
Sub Type Detached Single
Listing Status Sold
Purchase Type For Sale
Square Footage 2,420 sqft
Price per Sqft $144
Subdivision Four Colonies
MLS Listing ID 11100656
Sold Date 07/07/21
Style Bi-Level
Bedrooms 5
Full Baths 2
Half Baths 1
Year Built 1987
Annual Tax Amount $6,419
Tax Year 2019
Lot Size 9,104 Sqft
Lot Dimensions 70X130
Property Description
Absolutely gorgeous home in Four Colonies. The expansive foyer leads to the vaulted living room with gas starter fireplace with tumbled stone tile surround. The living room opens to the grand formal dining room. The family room flows from the dining room into the eat-in kitchen with quartz counters, new cabinets and appliances. There are 4 bedrooms on the upper level and one on the lower. The 4th bedroom is being used as an office with French doors to the primary bedroom. Can be a bedroom, nursery, changing room. The baths are spectacular. Primary bath is ensconced in marble tile. The lower level bedroom with full windows, has fantastic travertine flooring and can be a home office, gym, playroom, craftroom. The back garden is a private retreat surrounded by giant arborvitae planted in the last 3 years. This is truly a special home.
Location
State IL
County Mc Henry
Community Park, Tennis Court(S), Curbs, Sidewalks, Street Lights, Street Paved
Rooms
Basement Partial, English
Interior
Interior Features Vaulted/Cathedral Ceilings, Hardwood Floors
Heating Natural Gas, Forced Air
Cooling Central Air
Fireplaces Number 1
Fireplaces Type Wood Burning, Gas Starter
Fireplace Y
Appliance Dishwasher, Refrigerator, Washer, Dryer, Disposal
Exterior
Exterior Feature Patio, Brick Paver Patio, Storms/Screens
Garage Attached
Garage Spaces 2.0
Waterfront false
View Y/N true
Roof Type Asphalt
Building
Lot Description Fenced Yard, Mature Trees
Story Split Level
Foundation Concrete Perimeter
Sewer Public Sewer
Water Public
New Construction false
Schools
Elementary Schools South Elementary School
Middle Schools Lundahl Middle School
High Schools Crystal Lake South High School
School District 47, 47, 155
Others
HOA Fee Include None
Ownership Fee Simple
Special Listing Condition None
Read Less
Want to know what your home might be worth? Contact us for a FREE valuation!

Our team is ready to help you sell your home for the highest possible price ASAP
© 2024 Listings courtesy of MRED as distributed by MLS GRID. All Rights Reserved.
Bought with Peter Bellert • @properties






