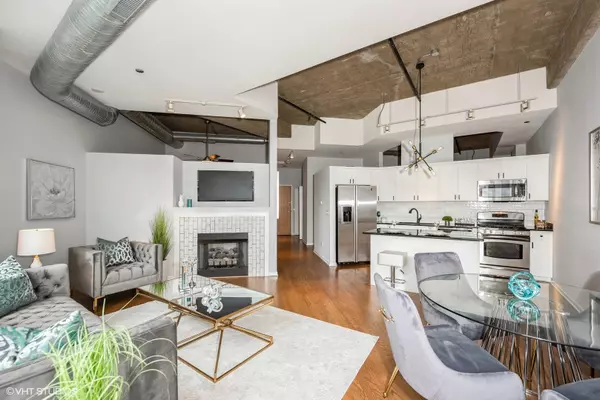$375,000
$399,000
6.0%For more information regarding the value of a property, please contact us for a free consultation.
849 N FRANKLIN Street #1416 Chicago, IL 60610
2 Beds
2 Baths
1,100 SqFt
Key Details
Sold Price $375,000
Property Type Condo
Sub Type Condo,Condo-Loft,High Rise (7+ Stories)
Listing Status Sold
Purchase Type For Sale
Square Footage 1,100 sqft
Price per Sqft $340
Subdivision Parc Chestnut
MLS Listing ID 11069752
Sold Date 06/30/21
Bedrooms 2
Full Baths 2
HOA Fees $672/mo
Year Built 2006
Annual Tax Amount $7,450
Tax Year 2019
Lot Dimensions COMMON
Property Description
Rarely available 2 bedroom, 2 bath newly renovated 14th floor interior corner Parc Chestnut soft loft in fabulous River North location. Absolutely stunning unobstructed skyline views. Only 8 units in the building exist offering this superior south view. Move-in ready. Property features a large open floorplan with 12-foot ceilings, freshly painted and refinished hardwood flooring, beautiful master bedroom with walk-in closet, large connected refinished bath with new quartz countertops, sinks, lighting and more. Black out blinds for complete privacy. Gourmet kitchen newly renovated with large island, upgraded GE Profile stainless appliances with 5-burner gas range, granite kitchen, new designer backsplash, crown molding, under cabinet lighting/tract lighting, new faucet, large kitchen pantry with built-in shelving, newly painted white cabinets in kitchen and both baths, gas fireplace with custom Carrera marble facade, both baths are newly renovated. Washer/dryer in unit, 3 large interior closets in addition to the spacious master bedroom walk-in closet and second bedroom closet, spacious private outdoor balcony great for summer entertaining or city gardening. Second bedroom features a dual entry bath with soaking tub. All renovations will be set forth in the additional info section, as too many to mention. Building features 24/7 door staff, fitness room, onsite dry cleaner, business center, event room, bike storage, and 2 new professionally designed sundecks feature beautiful landscapes, firepits, seating and grills. Beautiful private park across the street with dog run. Superior location just 2 minutes to CTA Brown Line and quick access to the expressway, close to River North and Old Town restaurants, art galleries and shops. Well-run building with high reserves and no special assessments. Large storage space on 1st floor and prime parking spot in heated indoor garage included in the price. An EV charging station available in garage. On-site management/engineer Monday through Friday. Assessments include: heat, air, gas, cable, internet with high speed internet access and HBO by xfinity, water, parking, gym, lawn care, snow removal. Owner just pays Commonwealth Edison electric bill. This truly is a great unit on a high floor, highly upgraded and move-in ready.
Location
State IL
County Cook
Rooms
Basement None
Interior
Interior Features Hardwood Floors, Laundry Hook-Up in Unit, Storage, Walk-In Closet(s)
Heating Natural Gas, Forced Air
Cooling Central Air
Fireplaces Number 1
Fireplaces Type Gas Log, Gas Starter
Fireplace Y
Appliance Range, Microwave, Dishwasher, Refrigerator, Washer, Dryer, Disposal, Stainless Steel Appliance(s)
Laundry Electric Dryer Hookup, In Unit, Laundry Closet
Exterior
Exterior Feature Patio, Dog Run, Fire Pit, Cable Access
Garage Attached
Garage Spaces 1.0
Community Features Bike Room/Bike Trails, Door Person, Elevator(s), Exercise Room, Storage, On Site Manager/Engineer, Park, Party Room, Sundeck, Receiving Room, Security Door Lock(s), Service Elevator(s), Valet/Cleaner, Business Center
Waterfront false
View Y/N true
Building
Sewer Public Sewer
Water Lake Michigan
New Construction false
Schools
Elementary Schools Ogden Elementary
School District 299, 299, 299
Others
Pets Allowed Cats OK, Dogs OK, Number Limit, Size Limit
HOA Fee Include Heat,Air Conditioning,Water,Gas,Parking,Insurance,Security,Doorman,TV/Cable,Exercise Facilities,Exterior Maintenance,Lawn Care,Scavenger,Snow Removal,Internet
Ownership Condo
Special Listing Condition List Broker Must Accompany
Read Less
Want to know what your home might be worth? Contact us for a FREE valuation!

Our team is ready to help you sell your home for the highest possible price ASAP
© 2024 Listings courtesy of MRED as distributed by MLS GRID. All Rights Reserved.
Bought with David Rosen • d'aprile properties






