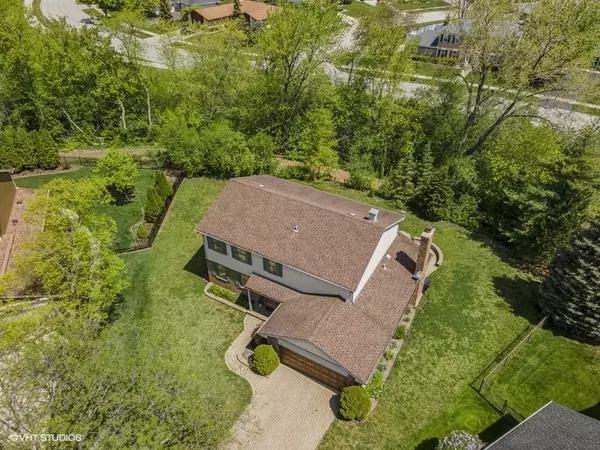$490,000
$520,000
5.8%For more information regarding the value of a property, please contact us for a free consultation.
2583 N Hickory N Lane Arlington Heights, IL 60004
4 Beds
2.5 Baths
2,357 SqFt
Key Details
Sold Price $490,000
Property Type Single Family Home
Sub Type Detached Single
Listing Status Sold
Purchase Type For Sale
Square Footage 2,357 sqft
Price per Sqft $207
Subdivision Ivy Hill
MLS Listing ID 11077212
Sold Date 07/15/21
Bedrooms 4
Full Baths 2
Half Baths 1
Year Built 1987
Annual Tax Amount $8,880
Tax Year 2019
Lot Size 8,097 Sqft
Lot Dimensions 109X144
Property Description
LOCATION is more than a statement here! Property on Cul-de-sac backs up to public maintained woods- no other lot like it for sale. LOW TAXES. Ivy Hill ORIGINAL homeowner 4 beds/2.5baths/2 car garage in Arlington Heights surrounded by homes of much higher value. Pride of ownership here shows with Upgraded Brick paver driveway and Huge Brick paver patio great for entertaining in the back yard. Home has Main Floor Laundry Room, Family room with wood burning fireplace and open to the kitchen. 4 large bedrooms upstairs. Basement can be finished to your taste. Roof, water heater, and HVAC all replaced 9 years ago. 200 panel. 2350+ sq ft above ground. Buffalo Grove High School. Walk to Camelot Park Community Center and Lake Arlington.
Location
State IL
County Cook
Community Park, Curbs, Sidewalks, Street Lights, Street Paved
Rooms
Basement Full
Interior
Interior Features First Floor Laundry, Some Wood Floors, Drapes/Blinds, Separate Dining Room
Heating Natural Gas, Forced Air
Cooling Central Air
Fireplaces Number 1
Fireplaces Type Wood Burning, Gas Starter
Fireplace Y
Appliance Range, Microwave, Dishwasher, Refrigerator, Washer, Dryer, Disposal, Gas Oven
Laundry Gas Dryer Hookup, In Unit, Sink
Exterior
Exterior Feature Porch, Brick Paver Patio, Storms/Screens
Garage Attached
Garage Spaces 2.0
Waterfront false
View Y/N true
Roof Type Asphalt
Building
Lot Description Cul-De-Sac
Story 2 Stories
Foundation Concrete Perimeter
Sewer Public Sewer
Water Public
New Construction false
Schools
Elementary Schools Ivy Hill Elementary School
Middle Schools Thomas Middle School
High Schools Buffalo Grove High School
School District 25, 25, 214
Others
HOA Fee Include None
Ownership Fee Simple
Special Listing Condition None
Read Less
Want to know what your home might be worth? Contact us for a FREE valuation!

Our team is ready to help you sell your home for the highest possible price ASAP
© 2024 Listings courtesy of MRED as distributed by MLS GRID. All Rights Reserved.
Bought with Robin Chessick • Jameson Sotheby's International Realty






