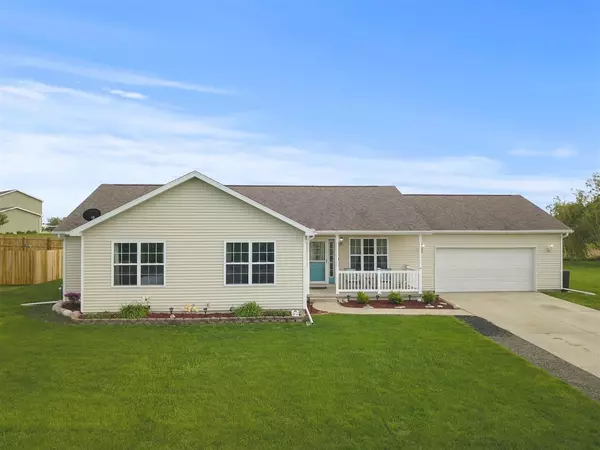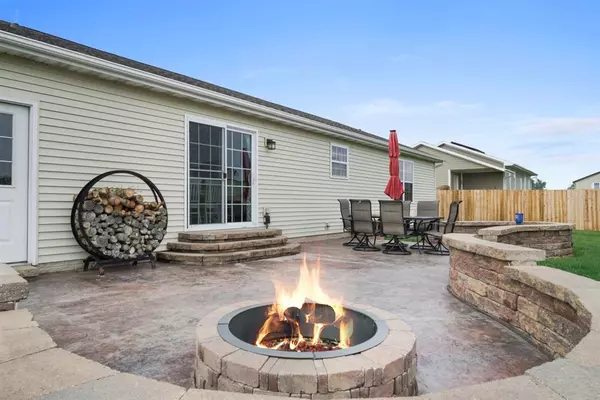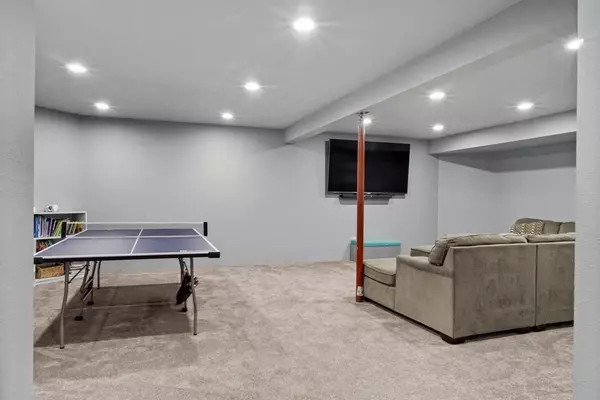$220,000
$205,000
7.3%For more information regarding the value of a property, please contact us for a free consultation.
103 Poston Drive Carlock, IL 61725
4 Beds
2.5 Baths
2,058 SqFt
Key Details
Sold Price $220,000
Property Type Single Family Home
Sub Type Detached Single
Listing Status Sold
Purchase Type For Sale
Square Footage 2,058 sqft
Price per Sqft $106
MLS Listing ID 11085021
Sold Date 06/30/21
Bedrooms 4
Full Baths 2
Half Baths 1
Year Built 2010
Annual Tax Amount $3,081
Tax Year 2020
Lot Size 0.660 Acres
Lot Dimensions 180X160
Property Description
Rare find gorgeous and spacious ranch home that sits on a .66 acre lot with a professionally landscaped backyard with a stamped concrete patio, paver walls and a gorgeous firepit. The home features the open concept that everyone is searching for these days. Main floor has a very large kitchen with newer slate appliances. Kitchen, dining area, hallways and living room updated 2021 with new waterproof wood laminate flooring in kitchen/dining/hallway and carpet in living room and hallway to bedrooms. Master suite is spacious and has a very large walk-in closet and it's own full bathroom. Home has 3 bedrooms on the main floor, as well as 1 bedroom and a bonus room (no egress) in the basement. The Basement has a 1/2 bathroom, huge family room and play area for the kids as well as a ton of storage in the unfinished area. Home is located in Unit 5 schools and lightning speed fiber Optic internet by Telstar is available. Working from home or remote learning will not be an issue. Other updates include 2017 slate finish kitchen appliances, 2018 porch railing, 2021 Flooring main level & painting kitchen and living room, whole house generator stays with the home.
Location
State IL
County Mc Lean
Community Park, Sidewalks, Street Lights, Street Paved
Rooms
Basement Full
Interior
Heating Natural Gas, Forced Air
Cooling Central Air
Fireplace N
Exterior
Exterior Feature Patio, Stamped Concrete Patio, Brick Paver Patio
Garage Attached
Garage Spaces 2.0
Waterfront false
View Y/N true
Roof Type Asphalt
Building
Story 1 Story
Sewer Septic-Private
Water Public
New Construction false
Schools
Elementary Schools Carlock Elementary
Middle Schools Parkside Jr High
High Schools Normal Community West High Schoo
School District 5, 5, 5
Others
HOA Fee Include None
Ownership Fee Simple
Special Listing Condition None
Read Less
Want to know what your home might be worth? Contact us for a FREE valuation!

Our team is ready to help you sell your home for the highest possible price ASAP
© 2024 Listings courtesy of MRED as distributed by MLS GRID. All Rights Reserved.
Bought with Kendra Keck • Berkshire Hathaway Central Illinois Realtors






