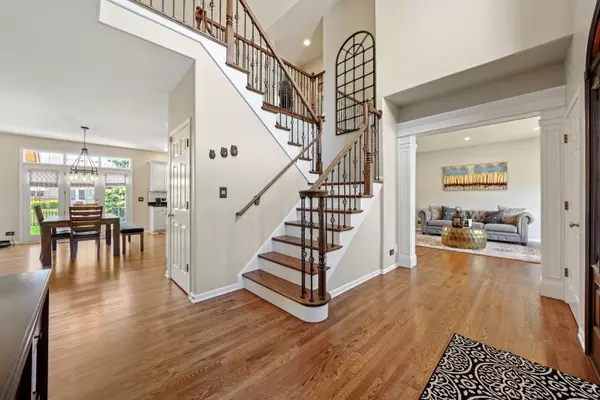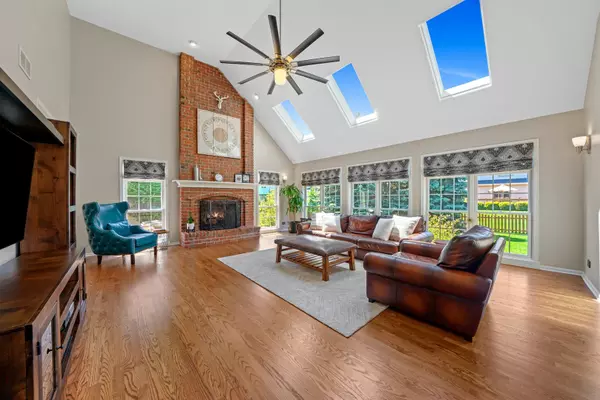$675,000
$662,500
1.9%For more information regarding the value of a property, please contact us for a free consultation.
3119 Kingbird Lane Naperville, IL 60564
4 Beds
3.5 Baths
3,636 SqFt
Key Details
Sold Price $675,000
Property Type Single Family Home
Sub Type Detached Single
Listing Status Sold
Purchase Type For Sale
Square Footage 3,636 sqft
Price per Sqft $185
Subdivision Tall Grass
MLS Listing ID 11103392
Sold Date 07/15/21
Style Traditional
Bedrooms 4
Full Baths 3
Half Baths 1
HOA Fees $59/ann
Year Built 2001
Annual Tax Amount $14,303
Tax Year 2019
Lot Size 10,018 Sqft
Lot Dimensions 78X125
Property Description
Absolutely Stunning East Facing Executive Home In Tall Grass Of Naperville Subdivision! Gorgeous New Provia Signet Door Welcomes You To The Open Two-Story Foyer With Stairs To The Side And New Iron Spindle Rails. Freshly Painted In Contemporary Gray With Darker Refinished Hardwood Floors And New Light Fixtures. Updated Kitchen With 42" White Cabinets, All New Modern Subway Tile Backsplash, Granite Counters And Island, High-End Stainless Steel Appliances Including Viking Stove, Bosch Dishwasher, Brand New Refrigerator & Microwave Oven. An Oversized Breakfast Area Opening To A Large Backyard With A Paver Brick Patio! Sun-Filled Two Story Family Room With Floor To Ceiling Masonry Fireplace, 3 Skylights & A Wall Of Windows. Spacious 1st Floor Office With Double French Doors That Can Also Serve As A Bedroom. Fully Remodeled Powder Room With Marble Vanity & A Decorative Tiled Wall! Convenient 1st Floor Laundry Tucked In Between The Office & Powder Room. Four Generous Bedrooms On The Second Level And 3 Full Baths, Plenty Of Room To Live, Work And Play! Master Suite With Large Walk-In Closet, Whirlpool Tub, Dual Sinks, And A Separate Shower. Gorgeous Front & Back Yard, Professionally Landscaped & Maintained, Durable Paver Brick Driveway And An 8 Zone Sprinkler System! Newer Premium High-Efficiency HVAC And Back-Up Smart Sump Pump, Whole Home Security System, New Washer Dryer, Water Heater, Epoxy Finished Garage And Many More Upgrades Throughout The House. Unfinished, Pre-Plumbed Wide-Open Basement Is A Blank Canvas Ready For You To Make It Your Own, Your Way! Award-Winning Dist. 204 Schools Within Walking Distance! A Short Walk To The Tall Grass Clubhouse That Offers A Zero Depth Swimming Pool, Day/Night Tennis Courts, Basketball Courts & The Club House Homeowners Can Book For Their Private Gathering! Highly Engaged HOA & Community Where Homeowners Have An Opportunity To Have Kids Participate In A Competitive Tall Grass Swim Team, Take Tennis Lessons Or Compete In Competitive Or Recreational Tennis Matches. Close To Movie Theatre, Shopping, Library, YMCA, LA Fitness, Amazon Fresh & Much More Daily Living Shopping, Restaurants & Entertainment! Tall Grass Offers Bus Service To Schools, Is Within A Few Minutes From I-88, I-55, And Route 59 Train Station. Within A Few Minutes Of A Drive To The Famous Downtown Naperville & River Walk.
Location
State IL
County Will
Community Clubhouse, Park, Pool, Tennis Court(S), Curbs, Sidewalks
Rooms
Basement Full
Interior
Interior Features Vaulted/Cathedral Ceilings, Skylight(s), Hardwood Floors, First Floor Laundry
Heating Natural Gas
Cooling Central Air
Fireplaces Number 1
Fireplaces Type Gas Starter
Fireplace Y
Appliance Double Oven, Microwave, Dishwasher, Refrigerator, Disposal, Stainless Steel Appliance(s)
Laundry In Unit
Exterior
Exterior Feature Patio, Brick Paver Patio, Storms/Screens
Garage Attached
Garage Spaces 3.0
Waterfront false
View Y/N true
Roof Type Asphalt
Building
Story 2 Stories
Foundation Concrete Perimeter
Sewer Public Sewer
Water Public
New Construction false
Schools
Elementary Schools Fry Elementary School
Middle Schools Scullen Middle School
High Schools Waubonsie Valley High School
School District 204, 204, 204
Others
HOA Fee Include Clubhouse,Pool
Ownership Fee Simple
Special Listing Condition None
Read Less
Want to know what your home might be worth? Contact us for a FREE valuation!

Our team is ready to help you sell your home for the highest possible price ASAP
© 2024 Listings courtesy of MRED as distributed by MLS GRID. All Rights Reserved.
Bought with Penny Iantria • RE/MAX Professionals Select






