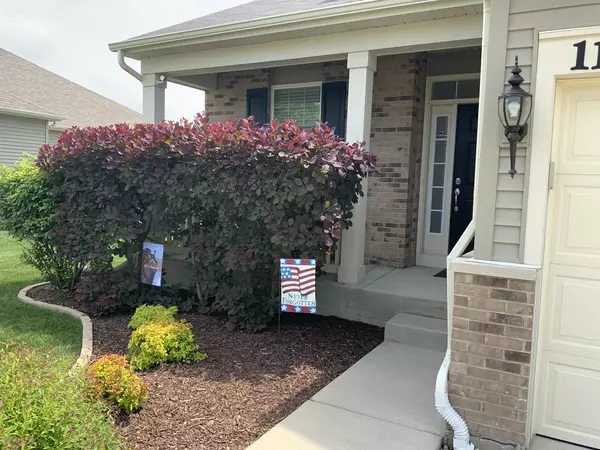$390,000
$359,999
8.3%For more information regarding the value of a property, please contact us for a free consultation.
1105 Highland Drive Shorewood, IL 60404
4 Beds
2.5 Baths
3,241 SqFt
Key Details
Sold Price $390,000
Property Type Single Family Home
Sub Type Detached Single
Listing Status Sold
Purchase Type For Sale
Square Footage 3,241 sqft
Price per Sqft $120
Subdivision Edgewater
MLS Listing ID 11108968
Sold Date 07/13/21
Bedrooms 4
Full Baths 2
Half Baths 1
HOA Fees $30/ann
Year Built 2015
Annual Tax Amount $8,468
Tax Year 2020
Lot Size 0.275 Acres
Lot Dimensions 145 X 83
Property Description
MULTIPLE OFFERS RECEIVED HIGHEST and BEST by Friday 6/4 at 8 pm ! THIS IS A MUST SEE HOUSE!!! You will love the open layout and abundance of natural light. Spacious gourmet kitchen with Granite countertops, large island with breakfast seating, backsplash, 42 cabinets and SS appliances that overlooks a grand family room. Main level has separate living room and dining room, office, half bath and laundry room. Hardwood flooring on entire main level. Upstairs features 4 generous size bedrooms, master bedroom has WIC and luxury bath w/dual vanity, walk in shower and garden tub. Basement is finished with a large entertaining and relaxing area. But that's not all. You'll enjoy entertaining in your large backyard with oversized concrete patio with Gazebo, lots of storage in outdoor shed with loft and beautiful landscaping. This house will not disappoint!
Location
State IL
County Will
Community Park, Lake, Curbs, Sidewalks, Street Lights, Street Paved
Rooms
Basement Full
Interior
Heating Natural Gas
Cooling Central Air
Fireplace N
Appliance Microwave, Dishwasher, Refrigerator, Washer, Dryer, Disposal, Stainless Steel Appliance(s), Cooktop, Built-In Oven, Range Hood, Water Softener Owned, Range Hood
Exterior
Exterior Feature Patio, Outdoor Grill
Garage Attached
Garage Spaces 3.0
Waterfront false
View Y/N true
Building
Story 2 Stories
Water Public
New Construction false
Schools
School District 30C, 30C, 204
Others
HOA Fee Include None
Ownership Fee Simple w/ HO Assn.
Special Listing Condition None
Read Less
Want to know what your home might be worth? Contact us for a FREE valuation!

Our team is ready to help you sell your home for the highest possible price ASAP
© 2024 Listings courtesy of MRED as distributed by MLS GRID. All Rights Reserved.
Bought with Erika Villegas • Re/Max In The Village






