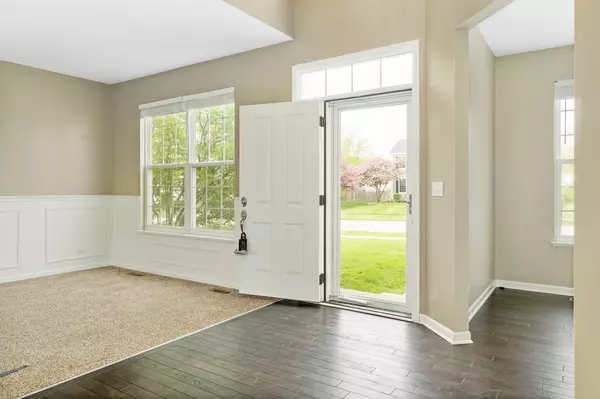$360,000
$359,900
For more information regarding the value of a property, please contact us for a free consultation.
200 Woodland Park Circle Gilberts, IL 60136
4 Beds
2.5 Baths
2,300 SqFt
Key Details
Sold Price $360,000
Property Type Single Family Home
Sub Type Detached Single
Listing Status Sold
Purchase Type For Sale
Square Footage 2,300 sqft
Price per Sqft $156
Subdivision Timber Trails
MLS Listing ID 10997892
Sold Date 07/16/21
Bedrooms 4
Full Baths 2
Half Baths 1
HOA Fees $28/ann
Year Built 2002
Annual Tax Amount $8,350
Tax Year 2019
Lot Size 0.270 Acres
Lot Dimensions 90X211X26X202
Property Description
** Buyer couldn't get financing ** Wow - The photos tell the story - You're going to LOVE THIS HOUSE from the moment you enter the foyer with its soaring ceilings and overlook from the upstairs walkway! The kitchen, with upgraded cabinetry, center island, QUARTZ counters and stainless steel appliances, flows effortlessly into the large family room with GORGEOUS FLOORS and FIREPLACE! Sliders from the eating area lead to the oversized deck - the perfect set up for entertaining!! Beautiful millwork in the formal living and dining rooms along with a 1st floor office! The master bedroom is enormous and features vaulted ceilings, walk-in-closet and private bath! Three additional, upstairs bedrooms share a 2nd bathroom. A FULL, PARTIALLY FINISHED basement (drywall is up) is ready for you to finish or use for storage. This house has it all... YOU DESERVE THIS!(New HVAC 2019 - Garage Door Opener is WIFI compatable)
Location
State IL
County Kane
Community Park, Curbs, Sidewalks, Street Lights
Rooms
Basement Full
Interior
Interior Features Vaulted/Cathedral Ceilings, Hardwood Floors, First Floor Laundry, Walk-In Closet(s)
Heating Natural Gas, Forced Air
Cooling Central Air
Fireplaces Number 1
Fireplaces Type Gas Starter
Fireplace Y
Appliance Range, Microwave, Dishwasher, Refrigerator, Washer, Dryer
Exterior
Exterior Feature Deck
Garage Attached
Garage Spaces 2.0
Waterfront false
View Y/N true
Building
Story 2 Stories
Foundation Concrete Perimeter
Sewer Public Sewer
Water Public
New Construction false
Schools
Elementary Schools Hampshire Elementary School
Middle Schools Dundee Middle School
High Schools Hampshire High School
School District 300, 300, 300
Others
HOA Fee Include Insurance
Ownership Fee Simple
Special Listing Condition None
Read Less
Want to know what your home might be worth? Contact us for a FREE valuation!

Our team is ready to help you sell your home for the highest possible price ASAP
© 2024 Listings courtesy of MRED as distributed by MLS GRID. All Rights Reserved.
Bought with Robert Parsons • Berkshire Hathaway HomeServices Starck Real Estate






