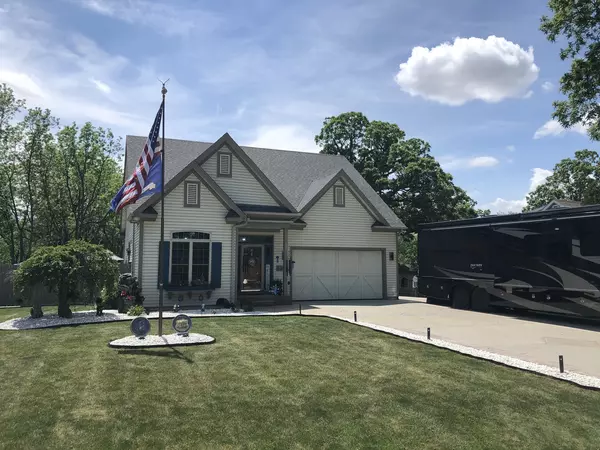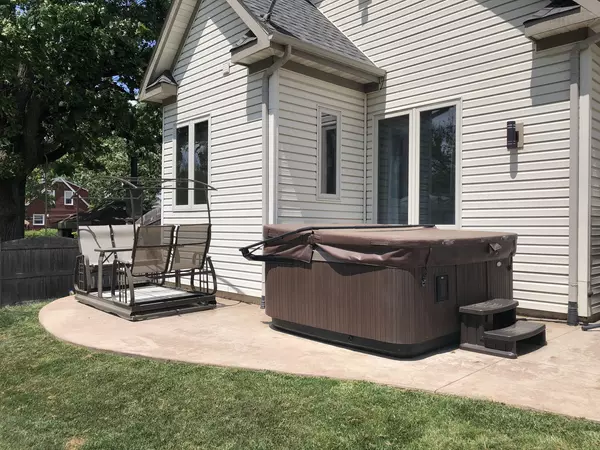$340,000
$324,900
4.6%For more information regarding the value of a property, please contact us for a free consultation.
1209 Main Street Road Spring Grove, IL 60081
3 Beds
3 Baths
1,924 SqFt
Key Details
Sold Price $340,000
Property Type Single Family Home
Sub Type Detached Single
Listing Status Sold
Purchase Type For Sale
Square Footage 1,924 sqft
Price per Sqft $176
Subdivision Colemar
MLS Listing ID 11102821
Sold Date 07/09/21
Style Other
Bedrooms 3
Full Baths 2
Half Baths 2
Year Built 2005
Tax Year 2020
Lot Size 10,454 Sqft
Lot Dimensions 80X135
Property Description
View our 3D visual tour and walk through in real time from your smart device or pc!! This may be the most pristine home we have listed and jam packed with amenities. 1st floor Master w/ private bath features double sink, whirlpool tub & seperate shower. The main floor features an open floor plan with a stunning custom kitchen featuring beautiful granite countertops, Kohler farm sink, new high end appliance package and cherry hardwood floors. The greatroom is a must see with soaring custom ceilings and access to your completly fenced back yard and 2 stamped pations. On the 2nd floor you will find the 2 additional bed rooms and a well appointed full bath. basement witAll wil surely love teh finished basement offering loads of additional living space. I am sure everyone will enjoy the theater room complete with fireplace. Other rooms in the finished lower level include a spacious game room as well as a large warm and cozy rec room. The garage is attached and has an epoxy floor. Tons of parking on the huge concrete drive with side apron for boat or RV. You will not find a cleaner, more nicely appointed home at this price point. Yep, it even has a new roof.
Location
State IL
County Mc Henry
Community Street Paved
Rooms
Basement Full
Interior
Interior Features Vaulted/Cathedral Ceilings, First Floor Bedroom
Heating Natural Gas, Forced Air
Cooling Central Air
Fireplaces Number 1
Fireplaces Type Gas Log
Fireplace Y
Appliance Microwave, Dishwasher, Washer, Dryer
Laundry In Unit
Exterior
Exterior Feature Deck
Garage Attached
Garage Spaces 2.5
Waterfront false
View Y/N true
Roof Type Asphalt
Building
Lot Description Wooded
Story 1.5 Story
Foundation Concrete Perimeter
Sewer Septic-Private
Water Shared Well
New Construction false
Schools
Elementary Schools Spring Grove Elementary School
Middle Schools Nippersink Middle School
High Schools Richmond-Burton Community High S
School District 2, 2, 157
Others
HOA Fee Include None
Ownership Fee Simple
Special Listing Condition None
Read Less
Want to know what your home might be worth? Contact us for a FREE valuation!

Our team is ready to help you sell your home for the highest possible price ASAP
© 2024 Listings courtesy of MRED as distributed by MLS GRID. All Rights Reserved.
Bought with Amanda Majerowski • @properties






