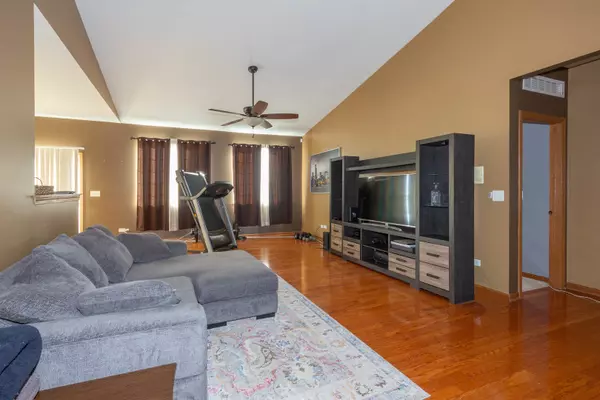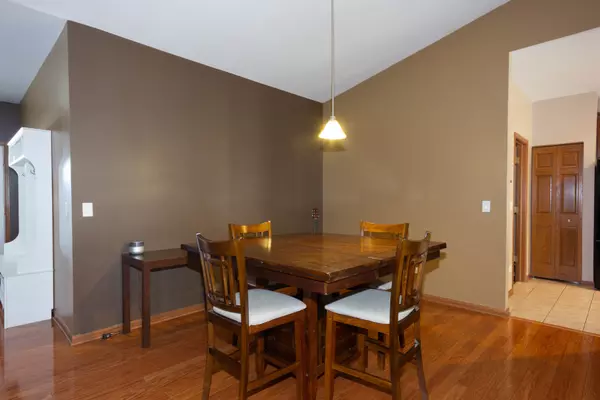$304,900
$304,900
For more information regarding the value of a property, please contact us for a free consultation.
14627 General Drive Plainfield, IL 60544
3 Beds
2 Baths
1,842 SqFt
Key Details
Sold Price $304,900
Property Type Single Family Home
Sub Type Detached Single
Listing Status Sold
Purchase Type For Sale
Square Footage 1,842 sqft
Price per Sqft $165
Subdivision Liberty Grove
MLS Listing ID 10982592
Sold Date 03/19/21
Style Ranch
Bedrooms 3
Full Baths 2
HOA Fees $52/mo
Year Built 2004
Annual Tax Amount $6,147
Tax Year 2019
Lot Size 8,712 Sqft
Lot Dimensions 72 X 123 X 81 X 124
Property Description
Stunning Ranch Home Located in Plainfield's Liberty Grove Subdivision. Gorgeous Hardwood Floors Throughout the Foyer, Great Room and Dining Area. The Cathedral Ceiling Adds to the Ambiance of the Great Room. Beautiful Kitchen Offers Recessed Lighting, Maple Cabinetry With Braided Trim, Pull Outs, Granite Counters, a Pantry and Separate Eating Area. The Large Master Suite Provides Two Walk In Closets and a Bathroom With A Jacuzzi Tub, Separate Tiled Shower and Raised Vanity With Two Sinks. The Second Bedroom Has a Good Sized Closet. French Doors Open Into the Office (or Third Bedroom). There is a Security System as Well as a Three Car Garage. A Fenced Back Yard With a Cement Patio & Gas Hook Up for the Barbecue With Views of an Open Field is a Perfect Place to Relax On Those Warm Summer Evenings. The House Is Equipped With A Radon Mitigation System. Make This Your Home Today! Quick Close is Possible.
Location
State IL
County Will
Community Pool, Sidewalks, Street Lights, Street Paved
Rooms
Basement None
Interior
Interior Features Vaulted/Cathedral Ceilings, Hardwood Floors, First Floor Bedroom, First Floor Laundry, First Floor Full Bath
Heating Natural Gas, Forced Air
Cooling Central Air
Fireplace N
Appliance Range, Microwave, Dishwasher, Refrigerator, Washer, Dryer, Disposal
Laundry In Unit
Exterior
Exterior Feature Patio
Garage Attached
Garage Spaces 3.0
Waterfront false
View Y/N true
Roof Type Asphalt
Building
Lot Description Fenced Yard, Landscaped
Story 1 Story
Foundation Concrete Perimeter
Sewer Public Sewer
Water Public
New Construction false
Schools
Elementary Schools Lincoln Elementary School
Middle Schools Ira Jones Middle School
High Schools Plainfield North High School
School District 202, 202, 202
Others
HOA Fee Include Pool
Ownership Fee Simple w/ HO Assn.
Special Listing Condition None
Read Less
Want to know what your home might be worth? Contact us for a FREE valuation!

Our team is ready to help you sell your home for the highest possible price ASAP
© 2024 Listings courtesy of MRED as distributed by MLS GRID. All Rights Reserved.
Bought with Ismael Ahmad • Coldwell Banker Real Estate Group






