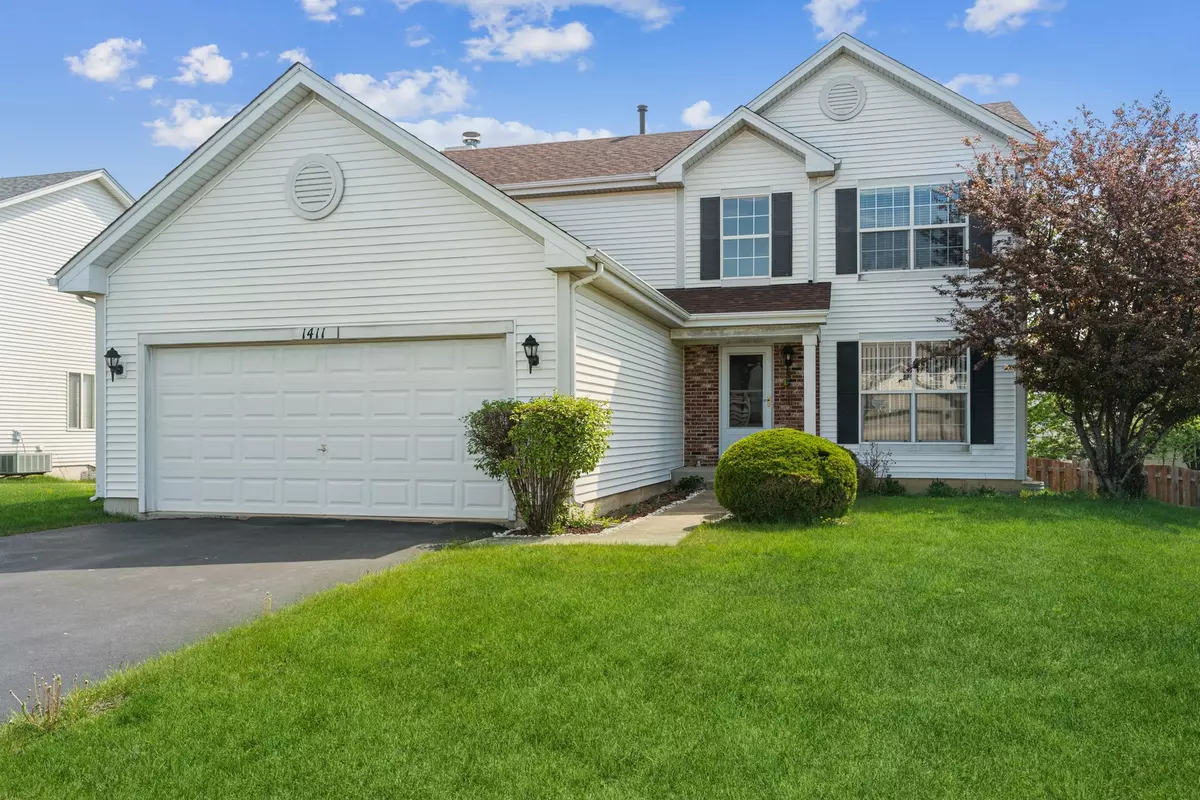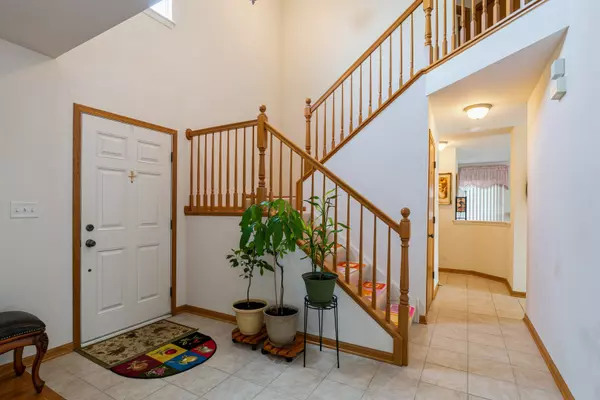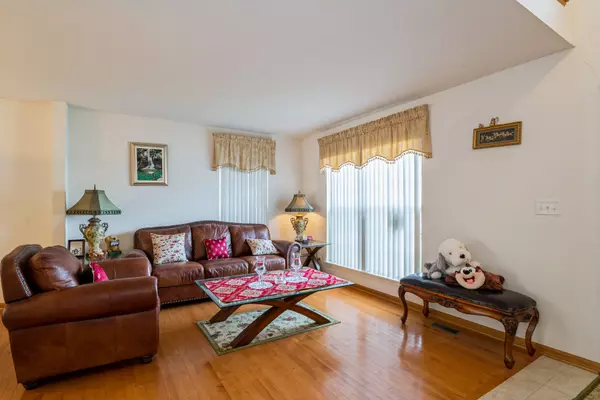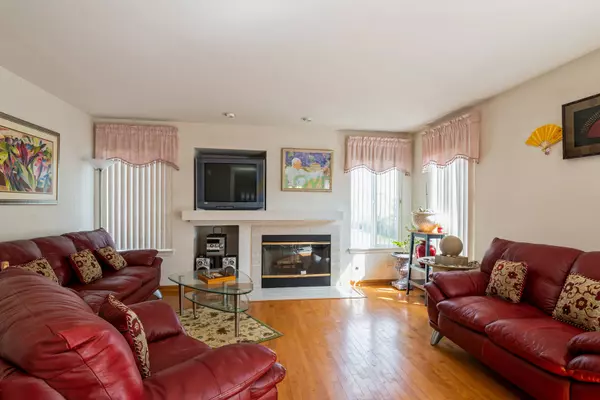$279,900
$269,900
3.7%For more information regarding the value of a property, please contact us for a free consultation.
1411 S Amarias Drive Round Lake, IL 60073
3 Beds
2.5 Baths
2,000 SqFt
Key Details
Sold Price $279,900
Property Type Single Family Home
Sub Type Detached Single
Listing Status Sold
Purchase Type For Sale
Square Footage 2,000 sqft
Price per Sqft $139
Subdivision Lakewood Grove
MLS Listing ID 11078691
Sold Date 07/02/21
Style Contemporary,Traditional
Bedrooms 3
Full Baths 2
Half Baths 1
HOA Fees $37/mo
Year Built 2004
Annual Tax Amount $11,456
Tax Year 2020
Lot Size 9,757 Sqft
Lot Dimensions 9749
Property Description
Why build when you can have this immaculate & upgraded home without the hassle of building. Two-story foyer with ceramic tile greets you that flows into the combined living room & dining room. A big picture window in the living room allows for lots of natural light. Hardwood floors in the living, dining & family rooms. An upgraded kitchen features SS appliances, corian countertops, maple cabinets, pantry & ceramic tile floor. Adjacent to the kitchen is a breakfast area with sliders to a nice deck overlooking an expansive fenced yard. Open to the kitchen is a cozy family room with a fireplace and a built in ledge for a tv or use as a decorative nook. Behind the family room is a hallway leading to a powder room, a utility room with washer and dryer, shelves for additional storage, a coat closet and door leading to a clean two- car garage. The upper floor features a loft open to the foyer, which can be used as a den, office or convert to a fourth bedroom. Master bedroom has a walk in closet plus a regular closet and master bath with a garden tub. Hallway bath has ceramic tile, oak vanity, a garden tub and skylights. Two good size bedrooms complete the second floor. An upgraded berber carpet which has been maintained to perfection is the covering for this floor. A full unfinished English basement is ready for your finishing touches - has 9 foot ceiling, insulated walls, sump pump & roughed in for a full bath. Nice touches of window treatments in the form of curtains, faux blin, and pleated shades. New roof installed in 2019, ejector pump 06/20.Nestled on a quiet street in the friendly Lakewood Grove subdivision, features include highly-rated Grayslake Central HS district, community pool + clubhouse + playground. Metra line, shopping, restaurants, forest preserves and trails, and major roads are quickly accessible. Don't miss your chance at this home!!!
Location
State IL
County Lake
Community Clubhouse, Park, Pool, Tennis Court(S), Curbs, Sidewalks
Rooms
Basement Full, English
Interior
Interior Features Vaulted/Cathedral Ceilings, Skylight(s), Hardwood Floors
Heating Natural Gas, Forced Air
Cooling Central Air
Fireplaces Number 1
Fireplaces Type Gas Starter
Fireplace Y
Appliance Range, Microwave, Dishwasher
Laundry In Unit
Exterior
Exterior Feature Patio
Garage Attached
Garage Spaces 2.0
Waterfront false
View Y/N true
Roof Type Asphalt
Building
Lot Description Fenced Yard
Story 2 Stories
Foundation Concrete Perimeter
Sewer Public Sewer
Water Lake Michigan
New Construction false
Schools
Elementary Schools Park School East
Middle Schools Park School West
High Schools Grayslake Central High School
School District 46, 46, 127
Others
HOA Fee Include Clubhouse,Pool
Ownership Fee Simple
Special Listing Condition None
Read Less
Want to know what your home might be worth? Contact us for a FREE valuation!

Our team is ready to help you sell your home for the highest possible price ASAP
© 2024 Listings courtesy of MRED as distributed by MLS GRID. All Rights Reserved.
Bought with Teresa Stultz • Premier Living Properties






