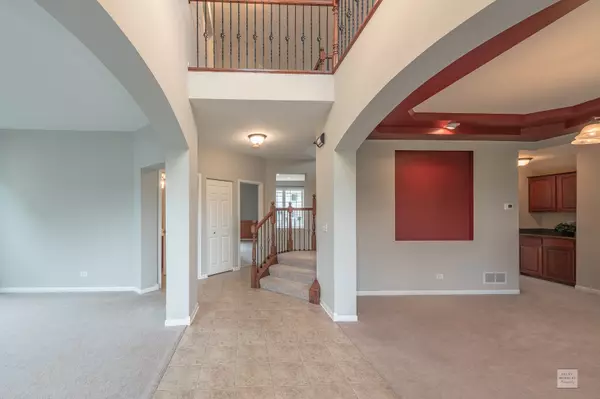$485,000
$475,000
2.1%For more information regarding the value of a property, please contact us for a free consultation.
405 Wilton Court Oswego, IL 60543
5 Beds
3 Baths
4,590 SqFt
Key Details
Sold Price $485,000
Property Type Single Family Home
Sub Type Detached Single
Listing Status Sold
Purchase Type For Sale
Square Footage 4,590 sqft
Price per Sqft $105
Subdivision Summer Gate At Southbury
MLS Listing ID 11096598
Sold Date 07/07/21
Style Traditional
Bedrooms 5
Full Baths 3
HOA Fees $58/qua
Year Built 2007
Annual Tax Amount $10,719
Tax Year 2020
Lot Size 0.360 Acres
Lot Dimensions 46X161X166X169
Property Description
If entertaining is your thing, this is the home for you! Beautiful & spacious 2 story on quiet tree lined cul-de-sac. Featuring formal living & dining rooms for holiday gatherings. 1st floor office/5th bedroom & adjacent full bath are a bonus for extended living arrangements or those working from home. Huge family room w/gas fireplace to warm you on those chilly nights. Dream kitchen will be any chefs delight with quartz counter tops, island, walk in pantry closet, double oven & cooktop and large eating area. The sunroom is perfect for morning coffee, reading a good book or parties. Enormous master suite has tray ceiling, an amazing walk in closet plus 2nd closet & ultimate luxury bath w/whirlpool tub & separate shower. 3rd & 4th bedrooms share a full Jack & Jill bath! 2 expansive lofts make a great game room or 2nd office. Relax on the 2 stamped concrete patios with a fire and glass of wine while enjoying the big backyard! 3+ car garage provides plenty of storage for all of your toys, big & small! Huge basement is just waiting for your finishing ideas! Wonderful pool & clubhouse community with walking trails & ponds. Walk to onsite Elementary & Junior High Schools. Just minutes to your favorite shopping and dining establishments. Welcome home!
Location
State IL
County Kendall
Community Clubhouse, Park, Pool, Tennis Court(S), Lake, Sidewalks
Rooms
Basement Full
Interior
Interior Features Vaulted/Cathedral Ceilings, First Floor Bedroom, Second Floor Laundry, First Floor Full Bath, Walk-In Closet(s), Coffered Ceiling(s)
Heating Natural Gas, Forced Air
Cooling Central Air
Fireplaces Number 1
Fireplaces Type Gas Log
Fireplace Y
Appliance Double Oven, Microwave, Dishwasher, Refrigerator, Disposal, Cooktop
Laundry Gas Dryer Hookup, In Unit
Exterior
Exterior Feature Porch, Stamped Concrete Patio
Garage Attached
Garage Spaces 3.0
Waterfront false
View Y/N true
Roof Type Asphalt
Building
Lot Description Cul-De-Sac
Story 2 Stories
Foundation Concrete Perimeter
Sewer Public Sewer
Water Public
New Construction false
Schools
Elementary Schools Southbury Elementary School
Middle Schools Traughber Junior High School
High Schools Oswego High School
School District 308, 308, 308
Others
HOA Fee Include Clubhouse,Exercise Facilities,Pool,Other
Ownership Fee Simple w/ HO Assn.
Special Listing Condition None
Read Less
Want to know what your home might be worth? Contact us for a FREE valuation!

Our team is ready to help you sell your home for the highest possible price ASAP
© 2024 Listings courtesy of MRED as distributed by MLS GRID. All Rights Reserved.
Bought with Angelina Liautaud • Bacchus Realty Group






