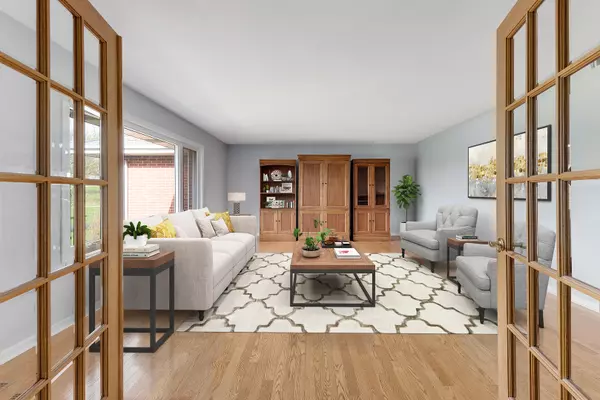$395,000
$400,000
1.3%For more information regarding the value of a property, please contact us for a free consultation.
44W006 Fox Wilds Drive St. Charles, IL 60175
4 Beds
2.5 Baths
2,878 SqFt
Key Details
Sold Price $395,000
Property Type Single Family Home
Sub Type Detached Single
Listing Status Sold
Purchase Type For Sale
Square Footage 2,878 sqft
Price per Sqft $137
Subdivision Fox Wilds
MLS Listing ID 11099649
Sold Date 07/16/21
Style Ranch
Bedrooms 4
Full Baths 2
Half Baths 1
Year Built 1984
Annual Tax Amount $9,993
Tax Year 2020
Lot Size 0.986 Acres
Lot Dimensions 40511
Property Description
AMAZING PRICE-Sprawling ALL BRICK RANCH on private lot just under 1 acre offers 4 Bedrooms, 2 1/2 Baths, Basement & 4 car attached garage (can accommodate smaller 5th car). Large foyer with hardwood floors, French door leads to versatile living room/dining/office with hardwood floors. Huge kitchen with great cabinet space, skylight, eating area & ceramic tile floors-walls to family room & living room can easily be removed to create open floorplan. Cozy family room with wood burning brick fireplace & skylight. Massive master suite 27x20 with hardwood flooring, large walk-in closet, additional 2nd closet, private bathroom with ceramic tile flooring & tub/shower. Walk-in hallway linen closet. Additional 3 bedrooms all generous size with hardwood floors, ceiling fans & great closet space. Oversized hall bathroom with ceramic tile flooring, tub/shower & plenty of room to add double vanity. Convenient first floor laundry/mud room with sink & cabinets. The 1,262 sqft Four car attached 48x27 garage is a car lovers dream-plenty of room for a truck, boat & small 5th car plus additional cars on long driveway, pull down attic great for additional storage. Basement entrance thru garage, ideal for Extended family arrangement-bathroom has been framed & is plumbed and rough-in, plumbing for w/d & laundry room, framed walls, large concrete crawl. Concrete patio accessible from kitchen overlooks large private tree-lined yard (lot extends beyond tree line) & shed. Freshly painted interior neutral gray & white trim. Roof-15 yrs on 30 yr architectural shingles, windows-3 yrs, HVAC-approx 10 yrs, pump well pump replaced, septic-3 yrs, new sump & back-up. Home well maintained & no issues-sold As Is. Steps to Western Trail Forest Preserve. Ideal location-Easy access to shopping, dining, Metra & vibrant downtown St Charles & Geneva yet tranquil and relaxing. Please exclude washer & dryer.
Location
State IL
County Kane
Community Street Paved
Rooms
Basement Partial
Interior
Interior Features Skylight(s), Hardwood Floors, First Floor Laundry, First Floor Full Bath, Walk-In Closet(s), Some Wood Floors
Heating Natural Gas
Cooling Central Air
Fireplaces Number 1
Fireplaces Type Wood Burning
Fireplace Y
Appliance Range, Dishwasher, Refrigerator, Cooktop
Laundry In Unit, Sink
Exterior
Exterior Feature Patio
Garage Attached
Garage Spaces 4.0
Waterfront false
View Y/N true
Roof Type Asphalt
Building
Lot Description Mature Trees
Story 1 Story
Foundation Concrete Perimeter
Sewer Septic-Private
Water Private Well
New Construction false
Schools
Elementary Schools Lily Lake Grade School
Middle Schools Prairie Knolls Middle School
High Schools Central High School
School District 301, 301, 301
Others
HOA Fee Include None
Ownership Fee Simple
Special Listing Condition None
Read Less
Want to know what your home might be worth? Contact us for a FREE valuation!

Our team is ready to help you sell your home for the highest possible price ASAP
© 2024 Listings courtesy of MRED as distributed by MLS GRID. All Rights Reserved.
Bought with Lisa Sanders • @properties






