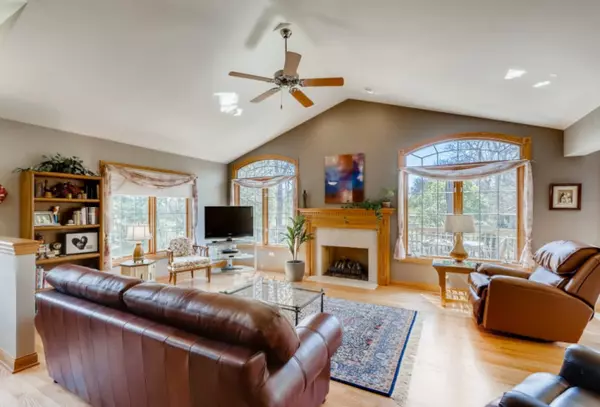$485,000
$449,000
8.0%For more information regarding the value of a property, please contact us for a free consultation.
19517 Abbots Way Mokena, IL 60448
3 Beds
3.5 Baths
3,406 SqFt
Key Details
Sold Price $485,000
Property Type Townhouse
Sub Type Townhouse-2 Story
Listing Status Sold
Purchase Type For Sale
Square Footage 3,406 sqft
Price per Sqft $142
Subdivision Boulder Ridge
MLS Listing ID 11105195
Sold Date 07/07/21
Bedrooms 3
Full Baths 3
Half Baths 1
HOA Fees $265/mo
Year Built 2004
Annual Tax Amount $7,927
Tax Year 2019
Lot Dimensions 3643
Property Description
Beautiful all brick townhome in Boulder Ridge subdivision for sale by original owner. 3 bedrooms, 3.5 baths and a spacious first floor bonus room with French doors - could be used as a 4th bedroom, study or formal dining room. Main floor offers effortless single level living with open concept living/dining room and kitchen, bonus room, huge primary bedroom with generous walk-in closet and luxury bath with jetted tub and separate shower, powder room, large laundry room and access to the private deck. Vaulted ceilings in living room and primary bedroom, oversized upgraded fireplace in living room, fresh paint throughout and newly refinished hardwood flooring. South-facing wall of windows in living/dining room offers stunning nature/water views and provides brilliant sunlight and privacy. Kitchen has granite countertops and breakfast bar, with custom cabinetry and ceramic floors. Additional sleeping quarters and living space both upstairs and downstairs for the comfort and privacy of family and guests. Second floor has new carpet and paint and includes an ensuite bedroom with two large closets and a beautiful view out the south-facing window, as well as a loft space that can be used as an office or for lounging. Bright, look-out basement has 8'4" ceilings with over 1,100 square feet of nicely finished area including a family room, a large bedroom with a big walk-in closet and a full bath - plus a workshop/tool room with built in storage. Additional upgrades include brushed nickel fixtures, an upgraded lighting package, extraordinary woodwork - six panel solid oak doors, stained windows and oversized oak trim, and dual back-up sump pump. Insulated hot water heater, piping and ductwork provides significant energy savings. This quality family home has been maintained with pride - don't miss it!
Location
State IL
County Will
Rooms
Basement Full, English
Interior
Interior Features Vaulted/Cathedral Ceilings, First Floor Bedroom, First Floor Laundry
Heating Natural Gas, Electric, Forced Air, Baseboard
Cooling Central Air
Fireplaces Number 1
Fireplaces Type Gas Log
Fireplace Y
Appliance Range, Microwave, Dishwasher, Refrigerator, Washer, Dryer, Disposal
Laundry In Unit
Exterior
Exterior Feature Deck, End Unit
Garage Attached
Garage Spaces 2.0
Waterfront true
View Y/N true
Roof Type Asphalt
Building
Lot Description Cul-De-Sac, Landscaped, Pond(s), Water View, Wooded
Foundation Concrete Perimeter
Sewer Public Sewer
Water Lake Michigan
New Construction false
Schools
School District 122, 122, 210
Others
Pets Allowed Cats OK, Dogs OK, Number Limit
HOA Fee Include Insurance,Exterior Maintenance,Lawn Care,Snow Removal
Ownership Fee Simple w/ HO Assn.
Special Listing Condition None
Read Less
Want to know what your home might be worth? Contact us for a FREE valuation!

Our team is ready to help you sell your home for the highest possible price ASAP
© 2024 Listings courtesy of MRED as distributed by MLS GRID. All Rights Reserved.
Bought with Richard Criscione • CRIS Realty



