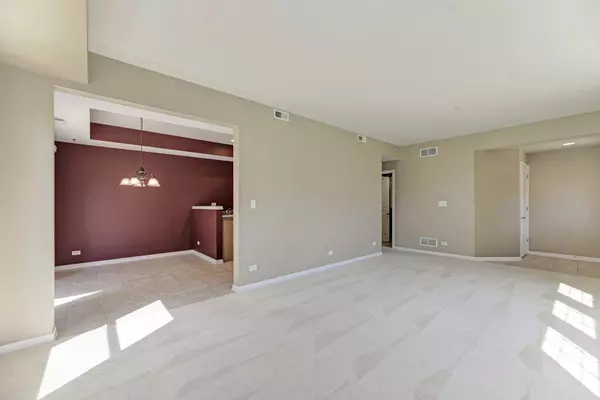$165,000
$165,000
For more information regarding the value of a property, please contact us for a free consultation.
1398 Orchid Street #0 Yorkville, IL 60560
2 Beds
1.5 Baths
1,150 SqFt
Key Details
Sold Price $165,000
Property Type Condo
Sub Type Condo
Listing Status Sold
Purchase Type For Sale
Square Footage 1,150 sqft
Price per Sqft $143
Subdivision Autumn Creek
MLS Listing ID 11126299
Sold Date 07/09/21
Bedrooms 2
Full Baths 1
Half Baths 1
HOA Fees $179/mo
Year Built 2006
Annual Tax Amount $3,282
Tax Year 2020
Lot Dimensions COMMON
Property Description
Welcome Home! This desirable ranch-style end unit condo in Autumn Creek is squeaky clean and move-in ready! Pride of ownership is obvious upon opening the front door and stepping into the spacious living room. There is an abundance of natural light throughout this property thanks to the large windows in every room. Located close to shopping, restaurants, Raging Waves Waterpark, the Fox River, and backing up to a wooded area for added privacy, this property's location is one of its key assets. Schedule a showing today and enjoy the rest of this summer relaxing on the private back patio of this wonderful home! This is an estate sale and the property is being offered as-is.
Location
State IL
County Kendall
Rooms
Basement None
Interior
Interior Features Walk-In Closet(s), Ceilings - 9 Foot, Some Carpeting, Dining Combo, Drapes/Blinds
Heating Natural Gas
Cooling Central Air
Fireplace N
Appliance Range, Microwave, Dishwasher, Refrigerator, Disposal, Gas Oven
Laundry Gas Dryer Hookup, In Unit
Exterior
Exterior Feature Patio, End Unit
Garage Attached
Garage Spaces 2.0
Community Features Bike Room/Bike Trails, Park
Waterfront false
View Y/N true
Roof Type Asphalt
Building
Lot Description Common Grounds, Landscaped, Backs to Trees/Woods, Sidewalks, Streetlights
Foundation Concrete Perimeter
Sewer Public Sewer
Water Public
New Construction false
Schools
Elementary Schools Bristol Grade School
Middle Schools Yorkville Middle School
High Schools Yorkville High School
School District 115, 115, 115
Others
Pets Allowed Cats OK, Dogs OK
HOA Fee Include Insurance,Exterior Maintenance,Lawn Care,Snow Removal
Ownership Condo
Special Listing Condition None
Read Less
Want to know what your home might be worth? Contact us for a FREE valuation!

Our team is ready to help you sell your home for the highest possible price ASAP
© 2024 Listings courtesy of MRED as distributed by MLS GRID. All Rights Reserved.
Bought with Magdalena Emmert • Kettley & Co. Inc. - Yorkville






