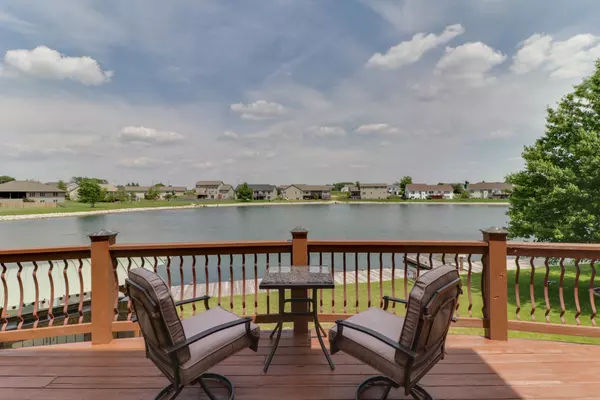$348,777
$357,000
2.3%For more information regarding the value of a property, please contact us for a free consultation.
2208 Altoona Road Bloomington, IL 61705
3 Beds
3 Baths
4,352 SqFt
Key Details
Sold Price $348,777
Property Type Single Family Home
Sub Type Detached Single
Listing Status Sold
Purchase Type For Sale
Square Footage 4,352 sqft
Price per Sqft $80
Subdivision Heartland Hills
MLS Listing ID 11081922
Sold Date 07/16/21
Style Ranch
Bedrooms 3
Full Baths 3
HOA Fees $20/ann
Year Built 2006
Annual Tax Amount $7,158
Tax Year 2020
Lot Size 0.290 Acres
Lot Dimensions 63X181X143X103
Property Description
Custom Built Ranch with STUNNING Views of the Lake . One of a Kind Floor Plan~ You Will Never See Another Home Like It! Soaring Vaulted Ceilings! The Vast Entertainers Dream Main Floor has Heated Teak Wood Flooring, Heated with a Hot Water System Keeping Heating Bills Very Low. This Gourmet Kitchen Will Blow Your Mind ~ Equipped with Upgraded Stainless Appliances ~ Beautifully Unique Craftsmade Tigress Soft Close Kitchen Cabinets, and Massive Breakfast Bar. Sprawling Master Suite with Sitting Room, Mini Bar ,Built in Vanity, Large Walk In Closet, Laundry, Jetted Soaker Tub and the Most Unique Custom Shower You've Ever Seen. 2nd Bedroom and Custom Guest Bath on The Main Level. Gorgeous Spiral Staircase takes you to the Finished Walk Out Lower Level with Large Game Room, 3rd Massive Bedroom, 2nd Laundry, Storage Room, Tanning Room, Bathroom, Massive Man Cave Workshop with Urinal, Not One or Two But 4 Walk Out Accesses ~ with Room to Divide and add More Bedrooms. Decking and Porch around Entire Rear of the House. Stunning Views of the Lake with a Private Pier out to the Water. Grill and Custom Outdoor Kitchen with Gas and Charcoal. You MUST See this Home To TRULY Appreciate It !!! So Much Forward Thinking went into This Design! May Fish , Kayak, and Paddleboat on the Lake !
Location
State IL
County Mc Lean
Community Lake, Sidewalks
Rooms
Basement Full, Walkout
Interior
Interior Features First Floor Full Bath, Vaulted/Cathedral Ceilings, Walk-In Closet(s)
Heating Natural Gas, Forced Air, Steam
Cooling Central Air
Fireplace N
Appliance Range, Microwave, Dishwasher, Refrigerator, Washer, Dryer
Laundry Gas Dryer Hookup, Electric Dryer Hookup, Multiple Locations
Exterior
Exterior Feature Deck, Patio, Porch, Outdoor Grill, Workshop
Garage Attached
Garage Spaces 3.0
Waterfront true
View Y/N true
Building
Lot Description Landscaped, Pond(s)
Story 1 Story
Sewer Public Sewer
Water Public
New Construction false
Schools
Elementary Schools Fox Creek Elementary
Middle Schools Parkside Jr High
High Schools Normal Community West High Schoo
School District 5, 5, 5
Others
HOA Fee Include Lake Rights
Ownership Fee Simple w/ HO Assn.
Special Listing Condition None
Read Less
Want to know what your home might be worth? Contact us for a FREE valuation!

Our team is ready to help you sell your home for the highest possible price ASAP
© 2024 Listings courtesy of MRED as distributed by MLS GRID. All Rights Reserved.
Bought with Julee Glynn • Green Acres Real Estate






