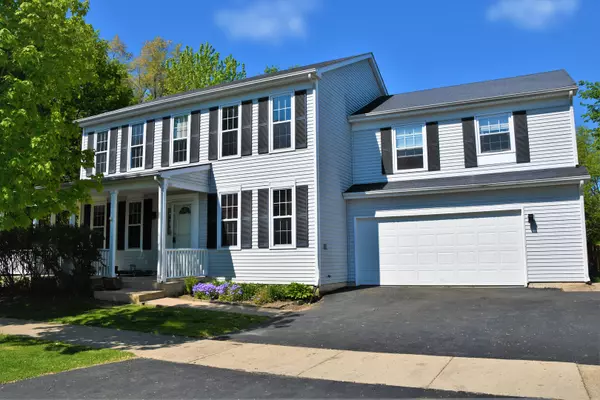$369,900
$375,000
1.4%For more information regarding the value of a property, please contact us for a free consultation.
572 Truman Drive Oswego, IL 60543
5 Beds
4.5 Baths
2,646 SqFt
Key Details
Sold Price $369,900
Property Type Single Family Home
Sub Type Detached Single
Listing Status Sold
Purchase Type For Sale
Square Footage 2,646 sqft
Price per Sqft $139
Subdivision Hometown
MLS Listing ID 11088281
Sold Date 07/12/21
Bedrooms 5
Full Baths 4
Half Baths 1
HOA Fees $56/qua
Year Built 2003
Annual Tax Amount $9,384
Tax Year 2019
Lot Size 0.354 Acres
Lot Dimensions 15458
Property Description
Truman Dr. is located on a dead end street offering tranquility and privacy. Huge wrap around porch is perfect for enjoying your morning coffee or unwinding after a long day. The spacious backyard has plenty of space for a playset, garden and bonfires. The established gardens have strawberry plants, blackberry, raspberry plants and herbs. Walk inside to a spacious home that provides 5 bedrooms with 4 full and 1 half bath. Kitchen has 42" cabinets, range was replaced in 2016, Fridge was replaced in 2019 and dishwasher was replaced in 2020. Furnaces, A/C units and hot water tank were replaced in 2020 Brand new 2021 carpet in all bedrooms, basement and granny flat. Brand new 2021 vinyl flooring in the laundry room, half bath, main bathroom, granny flat kitchen and bathroom. New Samsung washer and Maytag dryer 2019 located on the main floor. Full basement featuring a full bathroom, wet bar recreational area and hobby room. Need a space for mom and dad? Have a child that is looking for some independence? Look no further. Truman Dr. offers a Granny suite above the garage with a separate entrance. Granny suite offers a 1 bedroom with a full kitchen, living room, full bath, it's own furnace and air conditioning unit and its own washer & dryer. Over 3500 square feet of livable space. This floor plan is hard to come by and it is in the perfect quiet location. Close to downtown, great dining and shopping. Come see this unique home before it's gone.
Location
State IL
County Kendall
Community Curbs, Sidewalks, Street Lights, Street Paved
Rooms
Basement Full
Interior
Interior Features Bar-Wet, Hardwood Floors, First Floor Laundry, Walk-In Closet(s)
Heating Natural Gas, Forced Air
Cooling Central Air
Fireplace N
Appliance Range, Microwave, Dishwasher, Refrigerator, Washer, Dryer, Disposal, Gas Cooktop, Gas Oven
Laundry Gas Dryer Hookup, In Unit
Exterior
Garage Attached
Garage Spaces 2.0
Waterfront false
View Y/N true
Roof Type Asphalt
Building
Lot Description Fenced Yard, Nature Preserve Adjacent
Story 2 Stories
Sewer Public Sewer
Water Public
New Construction false
Schools
Elementary Schools Fox Chase Elementary School
Middle Schools Thompson Junior High School
High Schools Oswego High School
School District 308, 308, 308
Others
HOA Fee Include Other
Ownership Fee Simple w/ HO Assn.
Special Listing Condition None
Read Less
Want to know what your home might be worth? Contact us for a FREE valuation!

Our team is ready to help you sell your home for the highest possible price ASAP
© 2024 Listings courtesy of MRED as distributed by MLS GRID. All Rights Reserved.
Bought with Erika Guillen • Keller Williams Innovate






