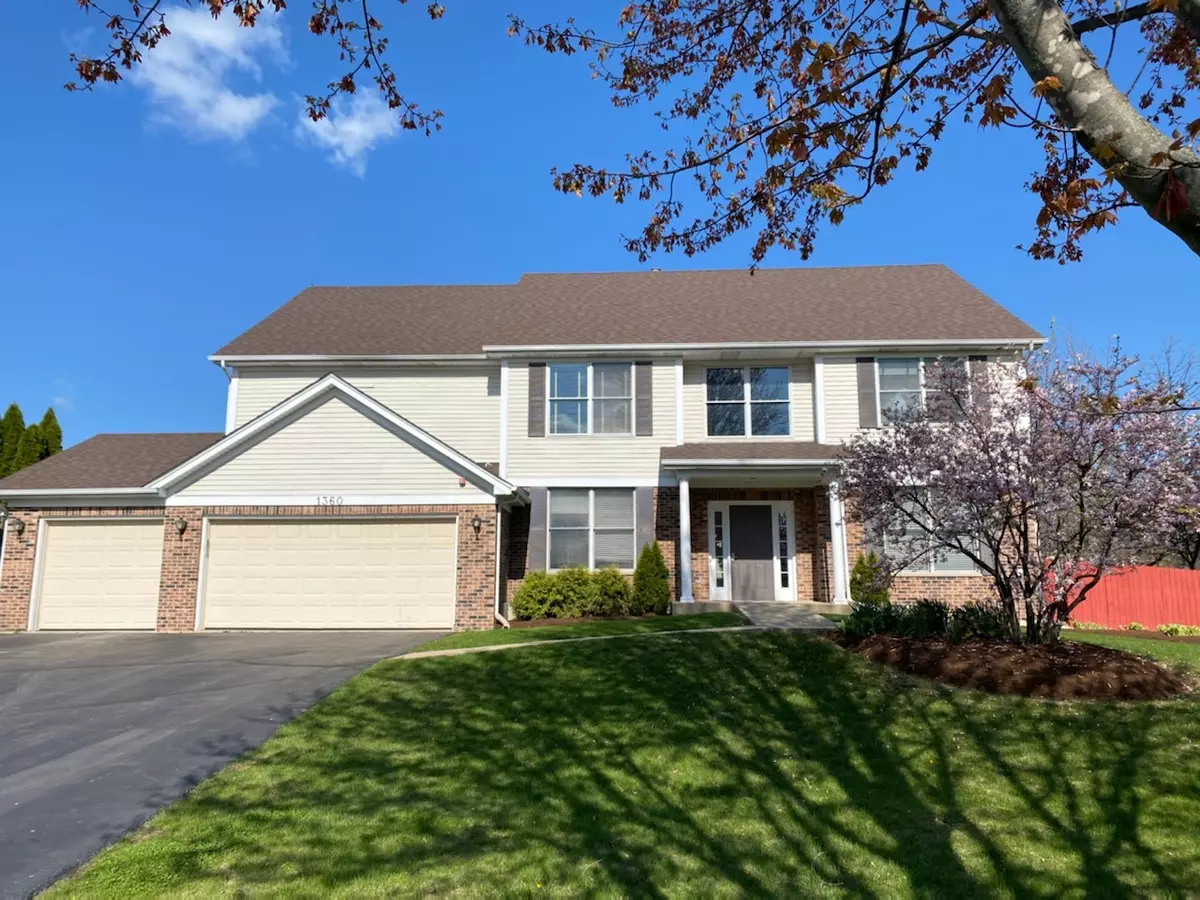$541,000
$547,900
1.3%For more information regarding the value of a property, please contact us for a free consultation.
1360 Hunters RDG W Hoffman Estates, IL 60192
5 Beds
3.5 Baths
3,513 SqFt
Key Details
Sold Price $541,000
Property Type Single Family Home
Sub Type Detached Single
Listing Status Sold
Purchase Type For Sale
Square Footage 3,513 sqft
Price per Sqft $153
Subdivision Hunters Ridge
MLS Listing ID 11059289
Sold Date 07/19/21
Bedrooms 5
Full Baths 3
Half Baths 1
Year Built 2001
Annual Tax Amount $11,663
Tax Year 2019
Lot Dimensions 90X176X91X163
Property Description
As you enter this stunning 2 story 5 bed (+ Study) 3.5 Bath home with Custom High-End upgrades you'll immediately notice the rich mahogany colored Brazilian floors and elegant white crown molding to tie it all in. You'll be pleased to see the Home Office set-up on the first floor, complete with Full Bath and Office Area where the Sun Pours In. Across the Main Stairwell is the perfect Home-Schooling Set-Up with a Half-Bath right outside the room. This Open-Floor-Plan HGTV Style House boast Beautiful White Granite Counter-Tops with Large Pantry and Mudroom equipped with Washer & Dryer. Complete with 3 Car Garage. The Flow from Kitchen to Family Room will make you feel proud to Host and Entertain in this desirable House. The Two Staircases add to the Flow of the House and makes Life a Lot Easier. Absolutely ready to Move-In. With Great Size Kids Rooms and Kids Walk-In-Closets and Awesome Kids Full-Bath. The Spacious Master Bedroom features His-And-Hers Closets Along with Bonus Massive Walk-In-Closet and Luxury Full-Bath. Speaking Of Bonuses there is an Enormous Gazebo to Enjoy Fun Summer Nights and Cozy Winter Sunsets Over the Beautiful Landscaping. You'll also Enjoy the Extra Open Floor Plan Basement that Currently Servers as A Personal Home Gym. The Works; Brand New Tare-Off Roof from 2020, Newer Furnace And AC Condenser. Guaranteed With Home Warranty.
Location
State IL
County Cook
Rooms
Basement Full
Interior
Interior Features Hardwood Floors, First Floor Bedroom, First Floor Laundry, Built-in Features, Walk-In Closet(s)
Heating Natural Gas, Forced Air
Cooling Central Air
Fireplace N
Appliance Range, Microwave, Dishwasher, Refrigerator, Washer, Dryer, Disposal, Stainless Steel Appliance(s), Range Hood
Laundry Gas Dryer Hookup
Exterior
Garage Attached
Garage Spaces 3.0
Waterfront false
View Y/N true
Roof Type Asphalt
Building
Story 2 Stories
Sewer Public Sewer
Water Lake Michigan
New Construction false
Schools
Elementary Schools Timber Trails Elementary School
Middle Schools Larsen Middle School
School District 46, 46, 46
Others
HOA Fee Include None
Ownership Fee Simple
Special Listing Condition None
Read Less
Want to know what your home might be worth? Contact us for a FREE valuation!

Our team is ready to help you sell your home for the highest possible price ASAP
© 2024 Listings courtesy of MRED as distributed by MLS GRID. All Rights Reserved.
Bought with Gregorio Cirone • Interdome Realty






