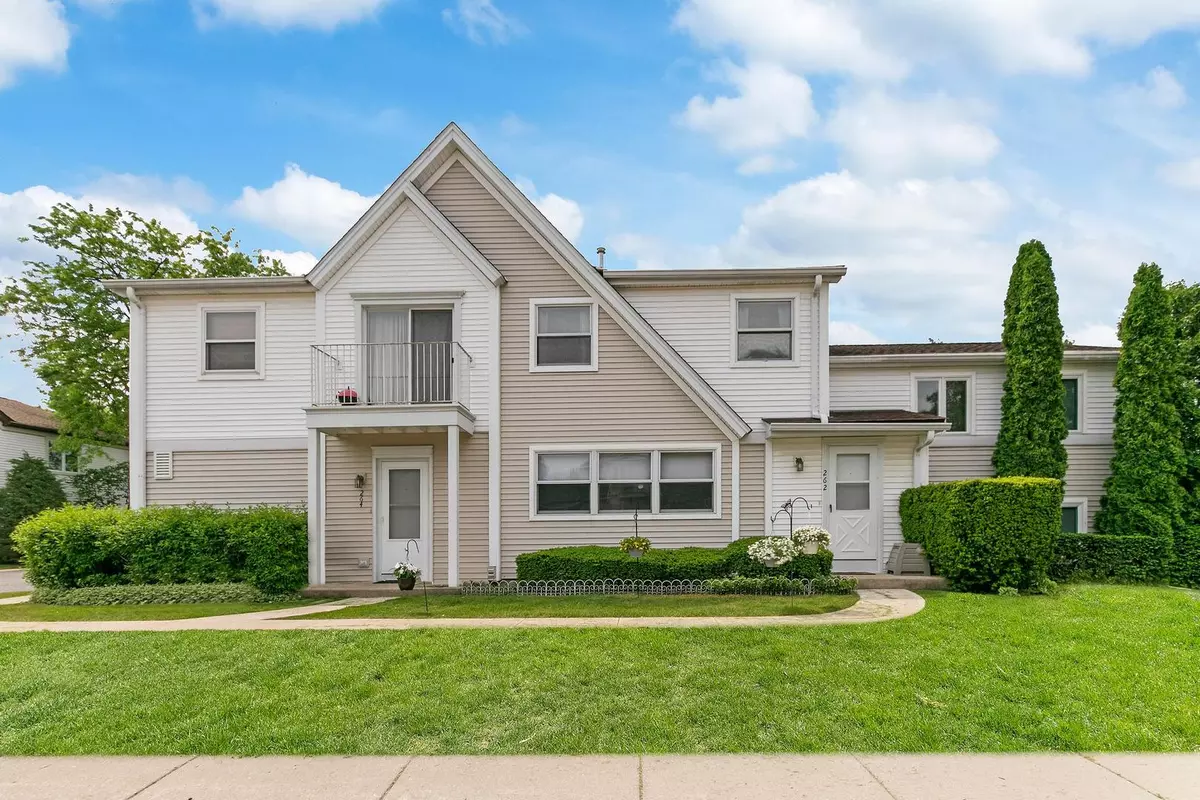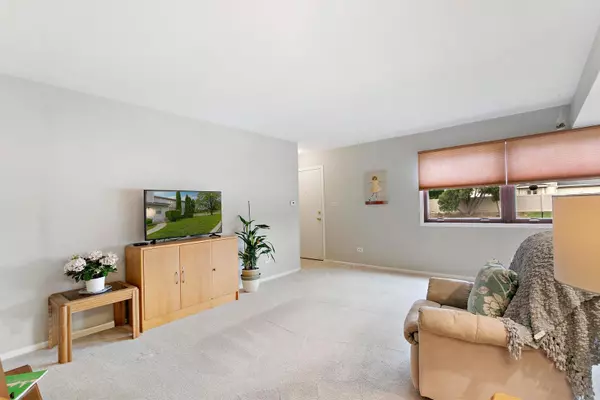$207,105
$194,900
6.3%For more information regarding the value of a property, please contact us for a free consultation.
262 Inverrary Lane Deerfield, IL 60015
2 Beds
1.5 Baths
1,000 SqFt
Key Details
Sold Price $207,105
Property Type Condo
Sub Type Quad-2 Story,Townhouse-2 Story
Listing Status Sold
Purchase Type For Sale
Square Footage 1,000 sqft
Price per Sqft $207
Subdivision Inverrary
MLS Listing ID 11101885
Sold Date 07/13/21
Bedrooms 2
Full Baths 1
Half Baths 1
HOA Fees $280/mo
Year Built 1973
Annual Tax Amount $3,994
Tax Year 2019
Lot Dimensions COMMON
Property Description
*** HIGHEST & BEST DUE 5/28 AT 6PM ***** BEAUTIFUL AND CLEAN 2 STORY HOME WITH A FULL FINISHED BASEMENT IN STEVENSON HIGH SCHOOL. ENJOY AN OPEN FLOOR PLAN BETWEEN KITCHEN, DINING ROOM, AND LIVING ROOM. KITCHEN: ALL NEW QUARTZ COUNTERS, STAINLESS STEEL APPLIANCES, REFRESHED CABINETS, AND ALL NEW PAINT. NICE LIVING ROOM WITH SPACE TO ENJOY. LARGE PRIMARY BEDROOM WITH W/WALK-IN CLOSET. GOOD SIZE 2ND BEDROOM AND AMPLE CLOSET SPACE. BEDROOM CARPETING RECENTLY REPLACED. BATHROOM UPDATED 2020 WITH ALL-NEW VANITY AND BATH FIXTURES. HOME UPGRADED W/ PELLA WINDOWS (WINDOWS AS-IS) FULL FINISHED BASEMENT WITH OFFICE SPACE AND AN EGRESS WINDOW. FULL LAUNDRY ROOM / UTILITY ROOM / STORAGE. 1 CAR ATTACHED GARAGE + DRIVEWAY. EXCELLENT LOCATION JUST A FEW MIN TO B.G. METRA, 294, SURROUNDED BY NEARBY RESTAURANTS, SHOPPING, AND SCHOOLS.
Location
State IL
County Lake
Rooms
Basement Full
Interior
Interior Features Wood Laminate Floors, Laundry Hook-Up in Unit, Storage, Walk-In Closet(s), Open Floorplan, Some Carpeting
Heating Natural Gas, Forced Air
Cooling Central Air
Fireplace N
Appliance Range, Dishwasher, Refrigerator, Washer, Dryer, Disposal, Stainless Steel Appliance(s), Range Hood
Laundry Gas Dryer Hookup, In Unit
Exterior
Exterior Feature End Unit, Cable Access
Garage Attached
Garage Spaces 1.0
Community Features Park, Ceiling Fan
Waterfront false
View Y/N true
Building
Lot Description Common Grounds
Sewer Public Sewer
Water Public
New Construction false
Schools
Elementary Schools Tripp School
Middle Schools Aptakisic Junior High School
High Schools Adlai E Stevenson High School
School District 102, 102, 125
Others
Pets Allowed Cats OK, Dogs OK
HOA Fee Include Parking,Insurance,Exterior Maintenance,Lawn Care,Scavenger,Snow Removal
Ownership Condo
Special Listing Condition None
Read Less
Want to know what your home might be worth? Contact us for a FREE valuation!

Our team is ready to help you sell your home for the highest possible price ASAP
© 2024 Listings courtesy of MRED as distributed by MLS GRID. All Rights Reserved.
Bought with Abhijit Leekha • Property Economics Inc.






