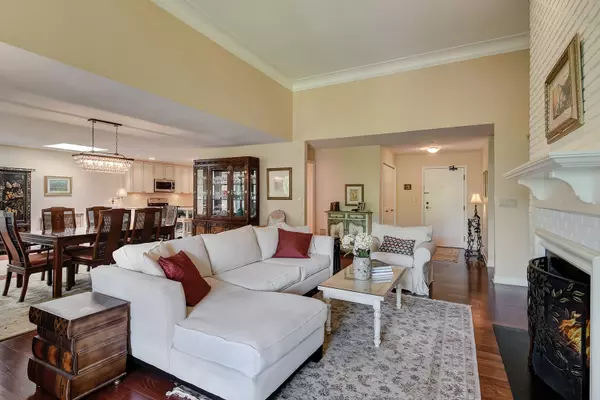$535,000
$545,000
1.8%For more information regarding the value of a property, please contact us for a free consultation.
1401 Burr Oak Road #408C Hinsdale, IL 60521
2 Beds
2 Baths
1,932 SqFt
Key Details
Sold Price $535,000
Property Type Condo
Sub Type Condo,Mid Rise (4-6 Stories)
Listing Status Sold
Purchase Type For Sale
Square Footage 1,932 sqft
Price per Sqft $276
Subdivision Graue Mill
MLS Listing ID 11097788
Sold Date 07/12/21
Bedrooms 2
Full Baths 2
HOA Fees $887/mo
Year Built 1978
Annual Tax Amount $4,599
Tax Year 2020
Lot Dimensions COMMON
Property Description
Enjoy Carefree Living surrounded by Treetop Views in this Totally Refurbished Graue Mill Penthouse. Perfectly Opened Living Area Featuring 14 Foot Ceilings, Skylights and Hardwood Floors. Every Inch has been Transformed down to the Studs Including an Awesome Kitchen, Master Bedroom Suite, Guest Bath and Bedroom. The Gourmet Kitchen features 39" all-wood KraftMaid cabinets, Imported Farmer's Sink, Touchless Faucet, and Granite Island with Extra Storage and Seating. Ample space for a Working At Home area. The Warm and Cozy Living Room is Centered with an Amazing Roaring Gas Fireplace with access to every room and the Balconies. The Dining area fits neatly between the Living Room and Kitchen. The Primary Suite has been redesigned to include a Glass Enclosed Walk-in Shower, a Massive Customized Closet and Sitting/Dressing area. The Rejuvenated 2nd Bath includes a Kohler Expanse tub, an Art Deco vanity and Mosaic Tile. Impeccably Refreshed Throughout with New Hardware, Modernized Lighting, New Flooring, Mechanicals, Paint, French Fabric Window Treatments, Moldings and Trim. The Utility room includes a Full-Sized Stackable Washer/Dryer, Newer Energy Efficient Furnace, A/C, Air Cleaner and Built-in Storage. NO STAIRS - The Ultimate Parking and Storage Locker Locations! Amenities Include a 24/7 Gatehouse, Outdoor Pool, Tennis Courts, Cable/Internet, New Streets and Lighting. Privacy, Security and Gorgeous Inside and Out!
Location
State IL
County Du Page
Rooms
Basement None
Interior
Interior Features Vaulted/Cathedral Ceilings, Skylight(s), Hardwood Floors, First Floor Laundry, Storage, Walk-In Closet(s), Open Floorplan, Some Carpeting, Granite Counters
Heating Electric
Cooling Central Air
Fireplaces Number 1
Fireplaces Type Gas Log, Gas Starter
Fireplace Y
Appliance Double Oven, Microwave, Dishwasher, Refrigerator, Washer, Dryer, Trash Compactor
Laundry In Unit
Exterior
Exterior Feature Balcony, Storms/Screens, End Unit
Garage Attached
Garage Spaces 2.0
Community Features Elevator(s), On Site Manager/Engineer, Park, Party Room, Pool, Sauna, Tennis Court(s)
Waterfront false
View Y/N true
Building
Lot Description Forest Preserve Adjacent, Landscaped, Wooded
Sewer Public Sewer, Sewer-Storm
Water Lake Michigan
New Construction false
Schools
Elementary Schools Monroe Elementary School
Middle Schools Clarendon Hills Middle School
High Schools Hinsdale Central High School
School District 181, 181, 86
Others
Pets Allowed Cats OK, Deposit Required, Dogs OK, Number Limit, Size Limit
HOA Fee Include Water,Gas,Parking,Insurance,Security,TV/Cable,Clubhouse,Pool,Exterior Maintenance,Lawn Care,Scavenger,Snow Removal,Internet
Ownership Condo
Special Listing Condition None
Read Less
Want to know what your home might be worth? Contact us for a FREE valuation!

Our team is ready to help you sell your home for the highest possible price ASAP
© 2024 Listings courtesy of MRED as distributed by MLS GRID. All Rights Reserved.
Bought with Frank Paganis • d'aprile properties






