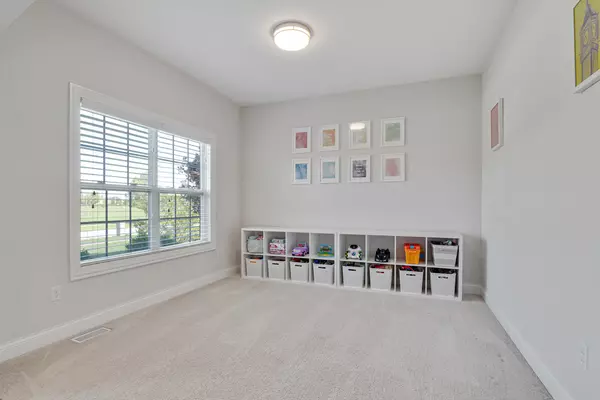$462,000
$450,000
2.7%For more information regarding the value of a property, please contact us for a free consultation.
2111 Sandell Lane North Aurora, IL 60542
4 Beds
2.5 Baths
3,055 SqFt
Key Details
Sold Price $462,000
Property Type Single Family Home
Sub Type Detached Single
Listing Status Sold
Purchase Type For Sale
Square Footage 3,055 sqft
Price per Sqft $151
Subdivision Tanner Trails
MLS Listing ID 11087624
Sold Date 07/14/21
Style Traditional
Bedrooms 4
Full Baths 2
Half Baths 1
HOA Fees $15/qua
Year Built 2013
Annual Tax Amount $10,177
Tax Year 2019
Lot Size 0.322 Acres
Lot Dimensions 0.322
Property Description
BEAUTIFUL CUSTOM BUILT MCCUE HOME. Tucked into the perfect location of Tanner Trails, this one has it all! Open floor plan and an absolutely gorgeous kitchen make it perfect for entertaining! This home has been meticulously maintained, and the custom detailing can be seen throughout. The main floor has separate living and dining spaces, family room with gas fireplace, expansive kitchen with an oversized island, double oven, and wide plank hardwood floors. Upstairs you will find four spacious bedrooms and an extra office space, which is ideal for working from home. Master has a vaulted ceiling, double walk-in closets, and a luxurious master bath. The full, unfinished, insulated basement has a rough in for a bathroom and is perfect for whatever your needs are! Walk out the back door to a large backyard and patio, where you'll be set for summer entertaining. 3 car garage. Location is one of the best parts of this gorgeous home. JUST MINUTES TO 88. Neighborhood park and soccer fields right across the street. Close to nature and walking paths. Kaneland Schools and Batavia Park District!
Location
State IL
County Kane
Community Park, Curbs, Sidewalks, Street Lights, Street Paved
Rooms
Basement Full
Interior
Interior Features Vaulted/Cathedral Ceilings, Hardwood Floors, First Floor Laundry
Heating Natural Gas, Electric
Cooling Central Air
Fireplaces Number 1
Fireplaces Type Electric
Fireplace Y
Appliance Double Oven, Microwave, Dishwasher, Refrigerator, Disposal, Stainless Steel Appliance(s), Cooktop, Built-In Oven
Exterior
Exterior Feature Patio
Garage Attached
Garage Spaces 3.0
Waterfront false
View Y/N true
Roof Type Asphalt
Building
Story 2 Stories
Foundation Concrete Perimeter
Sewer Public Sewer
Water Public
New Construction false
Schools
Elementary Schools Blackberry Creek Elementary Scho
Middle Schools Harter Middle School
High Schools Kaneland High School
School District 302, 302, 302
Others
HOA Fee Include Other
Ownership Fee Simple w/ HO Assn.
Special Listing Condition None
Read Less
Want to know what your home might be worth? Contact us for a FREE valuation!

Our team is ready to help you sell your home for the highest possible price ASAP
© 2024 Listings courtesy of MRED as distributed by MLS GRID. All Rights Reserved.
Bought with Jack Ehlert • Keller Williams Infinity






