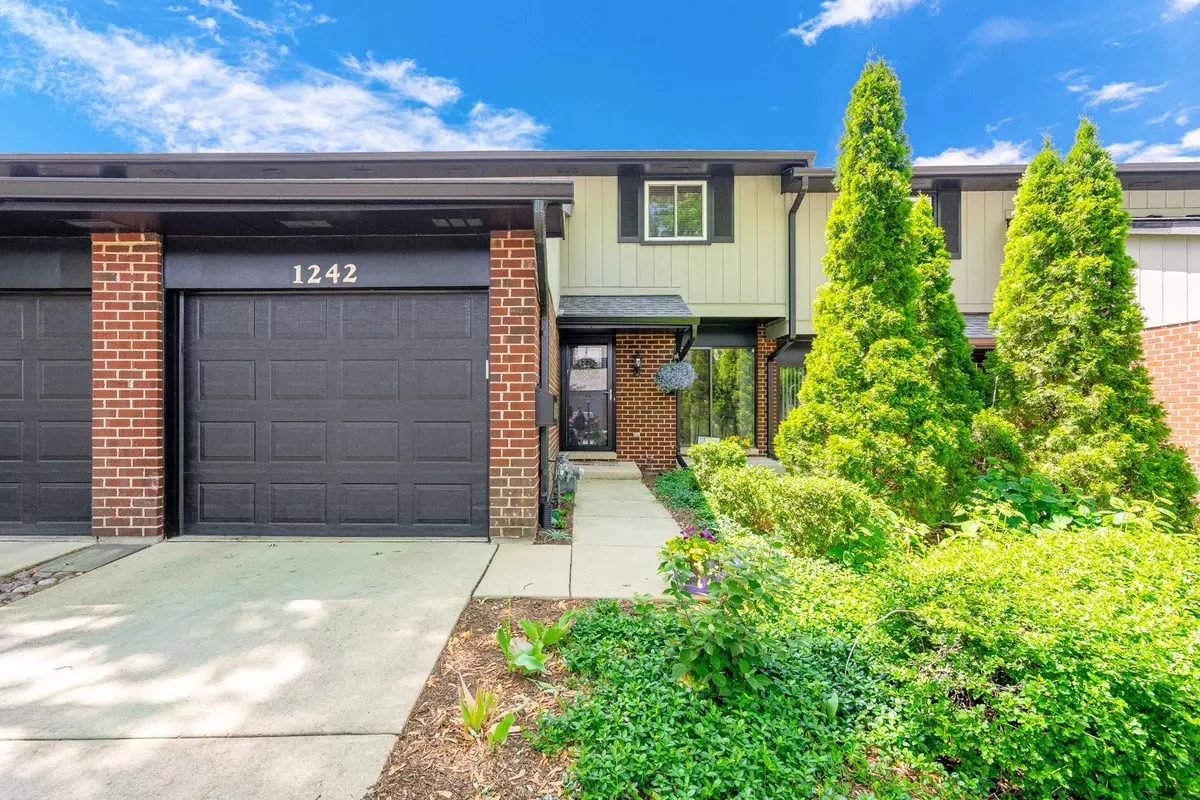$270,000
$269,000
0.4%For more information regarding the value of a property, please contact us for a free consultation.
1242 FOLKSTONE Court Wheaton, IL 60189
3 Beds
1.5 Baths
1,516 SqFt
Key Details
Sold Price $270,000
Property Type Townhouse
Sub Type Townhouse-2 Story
Listing Status Sold
Purchase Type For Sale
Square Footage 1,516 sqft
Price per Sqft $178
Subdivision Briarcliffe West
MLS Listing ID 11115579
Sold Date 07/15/21
Bedrooms 3
Full Baths 1
Half Baths 1
HOA Fees $204/mo
Year Built 1978
Annual Tax Amount $5,633
Tax Year 2020
Lot Dimensions 24.5 X 74.9
Property Description
There's nothing to do but move into this beautiful Briarcliffe townhome. The inviting new front door welcomes you in to an updated chef's kitchen with granite countertops, spacious cabinetry with soft close drawers, appliances & under-cabinet lighting. Well maintained at every turn this townhome is sure to impress. Smart floor plan with bamboo flooring on 1st & 2nd floors, crown molding, granite fireplace surround create a cozy environment to enjoy. Fully updated bathroom on the second floor compliments the Master Bedroom w/2 walk-in closets and 2 spacious secondary bedrooms. A beautiful new Trex Deck inspires you to enjoy the outdoors. Located on a private cul-de-sac and close to parks this townhome and location has it all!
Location
State IL
County Du Page
Rooms
Basement Full
Interior
Interior Features Hardwood Floors, Laundry Hook-Up in Unit, Walk-In Closet(s)
Heating Natural Gas
Cooling Central Air
Fireplaces Number 1
Fireplaces Type Wood Burning, Gas Starter
Fireplace Y
Appliance Range, Microwave, Dishwasher, Refrigerator, Washer, Dryer, Disposal
Exterior
Exterior Feature Deck, Storms/Screens
Garage Attached
Garage Spaces 1.0
Waterfront false
View Y/N true
Roof Type Asphalt
Building
Lot Description Cul-De-Sac, Landscaped
Foundation Concrete Perimeter
Sewer Public Sewer
Water Lake Michigan
New Construction false
Schools
Elementary Schools Briar Glen Elementary School
Middle Schools Glen Crest Middle School
High Schools Glenbard South High School
School District 89, 89, 87
Others
Pets Allowed Cats OK, Dogs OK
HOA Fee Include Exterior Maintenance,Lawn Care,Snow Removal
Ownership Fee Simple
Special Listing Condition None
Read Less
Want to know what your home might be worth? Contact us for a FREE valuation!

Our team is ready to help you sell your home for the highest possible price ASAP
© 2024 Listings courtesy of MRED as distributed by MLS GRID. All Rights Reserved.
Bought with Katherine Rubis • Berkshire Hathaway HomeServices Chicago






