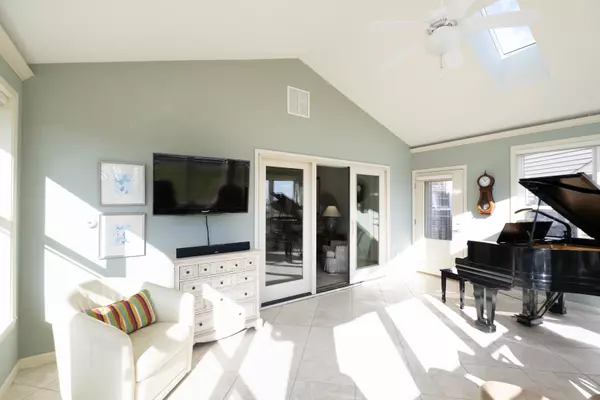$234,900
$234,900
For more information regarding the value of a property, please contact us for a free consultation.
1803 E Amber Lane Urbana, IL 61802
2 Beds
2 Baths
2,110 SqFt
Key Details
Sold Price $234,900
Property Type Condo
Sub Type 1/2 Duplex,Condo-Duplex
Listing Status Sold
Purchase Type For Sale
Square Footage 2,110 sqft
Price per Sqft $111
MLS Listing ID 11019697
Sold Date 05/10/21
Bedrooms 2
Full Baths 2
HOA Fees $235/mo
Year Built 2002
Annual Tax Amount $5,565
Tax Year 2019
Lot Dimensions 85X25X129X28X186X16
Property Description
Enjoy hot coffee & spectacular sunrises over the private basin from your newer, custom, vaulted sunroom with trayed, dimmable lights. Why are my feet so toasty & warm? Must be the sunroom's in-floor radiant heat system...very nice. "Easy-on-the-knees" all ranch-style living in this beautiful, non-smoking, pet free condo. Open & flowing layout. Spacious, vaulted ceilings continue in the generously-sized Family Room. Private, expansive office w/ built-in cabinetry also enjoys wonderful basin views Working from home? There's plenty of room for two! Separate dining area and room for a large table in the tiled kitchen. Attached glass sliders off the kitchen lead to the private, brick paver patio. Spring's nearly here, time to fire up the Weber. Roll right in to the 2.5 car attached garage offering built-in work bench/cabinets. Pull down attic leads to walking height storage. Wouldn't it be great to stop looking? Here it is. We look forward to working with you.
Location
State IL
County Champaign
Rooms
Basement None
Interior
Interior Features Bar-Dry, Heated Floors, First Floor Bedroom, First Floor Laundry, First Floor Full Bath, Storage, Walk-In Closet(s), Open Floorplan
Heating Natural Gas, Electric
Cooling Central Air
Fireplaces Number 1
Fireplaces Type Gas Log
Fireplace Y
Appliance Range, Microwave, Dishwasher, Refrigerator, Washer, Dryer
Laundry In Unit
Exterior
Exterior Feature Patio
Garage Attached
Garage Spaces 2.0
Waterfront false
View Y/N true
Roof Type Asphalt
Building
Lot Description Common Grounds, Corner Lot, Landscaped, Views
Foundation Block, Concrete Perimeter
Sewer Public Sewer
Water Public
New Construction false
Schools
Elementary Schools Thomas Paine Elementary School
Middle Schools Urbana Middle School
High Schools Urbana High School
School District 116, 116, 116
Others
Pets Allowed Cats OK, Dogs OK
HOA Fee Include Insurance,Exterior Maintenance,Lawn Care,Snow Removal
Ownership Fee Simple
Special Listing Condition None
Read Less
Want to know what your home might be worth? Contact us for a FREE valuation!

Our team is ready to help you sell your home for the highest possible price ASAP
© 2024 Listings courtesy of MRED as distributed by MLS GRID. All Rights Reserved.
Bought with Scott Bechtel • KELLER WILLIAMS-TREC






