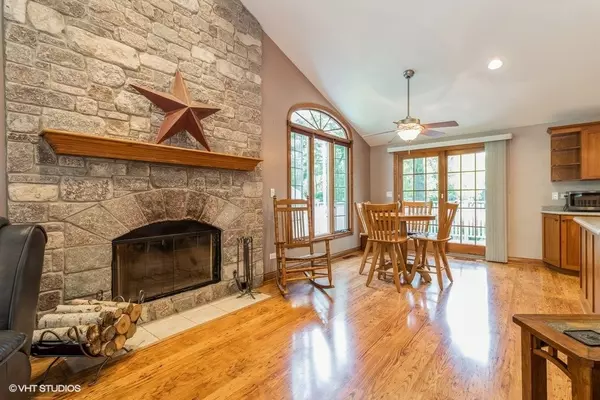$380,000
$349,000
8.9%For more information regarding the value of a property, please contact us for a free consultation.
407 Illinois Road Frankfort, IL 60423
4 Beds
2.5 Baths
Key Details
Sold Price $380,000
Property Type Single Family Home
Sub Type Detached Single
Listing Status Sold
Purchase Type For Sale
Subdivision Connecticut Hills
MLS Listing ID 11098275
Sold Date 07/14/21
Style Ranch
Bedrooms 4
Full Baths 2
Half Baths 1
Year Built 1971
Tax Year 2019
Lot Dimensions 95 X 150 X 75 X 149
Property Description
Gorgeous ranch home has been lovingly cared for and spared no expense with updates! Soaring ceilings in the open concept family room with statement fireplace, and kitchen boasting large island and Amish cabinets. All the windows provide a stunning view of the lush yard and great wrap around composite deck with hot tub! Main floor laundry room! Newly remodeled basement with modern vinyl plank floor offers additional living space including 4th bedroom and bath! Workroom, crawlspace, and utility room too. New 50 gallon water heater. New aluminum fence, shed, and firepit area. Too many updates to list here, will provide feature sheet. Beautiful, and serene retreat living inside and out. This home has everything and more! No showings until June 8.
Location
State IL
County Will
Rooms
Basement Partial
Interior
Interior Features Vaulted/Cathedral Ceilings, Skylight(s), Wood Laminate Floors, First Floor Bedroom, First Floor Laundry, First Floor Full Bath, Beamed Ceilings
Heating Natural Gas
Cooling Central Air
Fireplaces Number 1
Fireplaces Type Wood Burning, Gas Starter
Fireplace Y
Appliance Double Oven, Microwave, Dishwasher, Refrigerator, Washer, Dryer, Cooktop, Water Softener Owned
Laundry Sink
Exterior
Exterior Feature Deck, Hot Tub
Garage Attached
Garage Spaces 2.0
Waterfront false
View Y/N true
Building
Story 1 Story
Sewer Public Sewer
New Construction false
Schools
School District 157C, 157C, 210
Others
HOA Fee Include None
Ownership Fee Simple
Special Listing Condition None
Read Less
Want to know what your home might be worth? Contact us for a FREE valuation!

Our team is ready to help you sell your home for the highest possible price ASAP
© 2024 Listings courtesy of MRED as distributed by MLS GRID. All Rights Reserved.
Bought with James Dace • Harthside Realtors, Inc.






