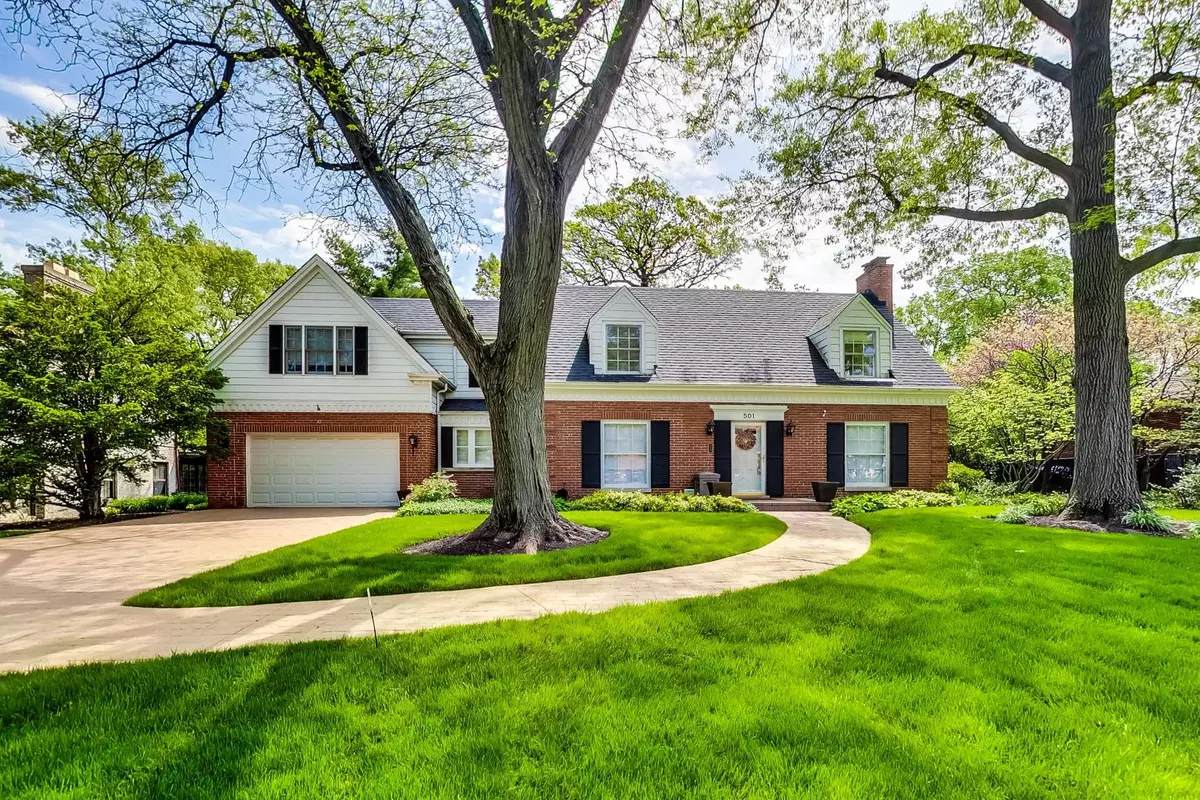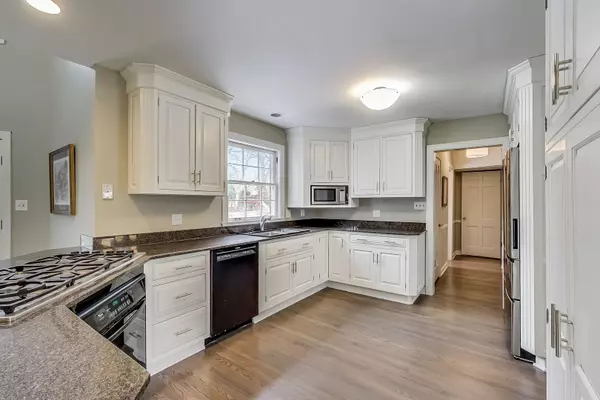$710,000
$729,000
2.6%For more information regarding the value of a property, please contact us for a free consultation.
501 S Stratford Avenue Elmhurst, IL 60126
4 Beds
2.5 Baths
2,838 SqFt
Key Details
Sold Price $710,000
Property Type Single Family Home
Sub Type Detached Single
Listing Status Sold
Purchase Type For Sale
Square Footage 2,838 sqft
Price per Sqft $250
Subdivision Crescent Park
MLS Listing ID 10641525
Sold Date 07/12/21
Style Cape Cod
Bedrooms 4
Full Baths 2
Half Baths 1
Year Built 1949
Annual Tax Amount $15,841
Tax Year 2019
Lot Size 0.386 Acres
Lot Dimensions 100X166X110X156
Property Description
This classic expanded brick cape cod sits on a park like 100 foot wide lot. Superb blend of old meets new with an open kitchen and family room. Fresh updates to this stunning, built to last home in Elmhurst's Crescent Park location. Recent improvements include white kitchen , many new light fixtures, many rooms freshly painted, new basement carpet. 4 bedrooms on the second level, spacious first floor with a rare 3 seasons room. Home is just 1 block from the Prairie Path, walkable to Edison Elementary and Sandburg Middle School and very easy access to expressway for commuters to the city or O'Hare airport. Elmhurst Metra station is a short distance as well.
Location
State IL
County Du Page
Community Park, Curbs, Sidewalks, Street Lights, Street Paved
Rooms
Basement Full
Interior
Interior Features Bar-Wet, Hardwood Floors
Heating Natural Gas, Forced Air, Sep Heating Systems - 2+, Zoned
Cooling Central Air, Zoned
Fireplaces Number 2
Fireplaces Type Wood Burning
Fireplace Y
Appliance Microwave, Dishwasher, Refrigerator, Cooktop, Built-In Oven
Exterior
Exterior Feature Patio, Porch, Fire Pit
Garage Attached
Garage Spaces 2.0
Waterfront false
View Y/N true
Roof Type Asphalt
Building
Story 2 Stories
Foundation Concrete Perimeter
Sewer Sewer-Storm
Water Lake Michigan
New Construction false
Schools
Elementary Schools Edison Elementary School
Middle Schools Sandburg Middle School
High Schools York Community High School
School District 205, 205, 205
Others
HOA Fee Include None
Ownership Fee Simple
Special Listing Condition None
Read Less
Want to know what your home might be worth? Contact us for a FREE valuation!

Our team is ready to help you sell your home for the highest possible price ASAP
© 2024 Listings courtesy of MRED as distributed by MLS GRID. All Rights Reserved.
Bought with Larysa Domino • @properties






