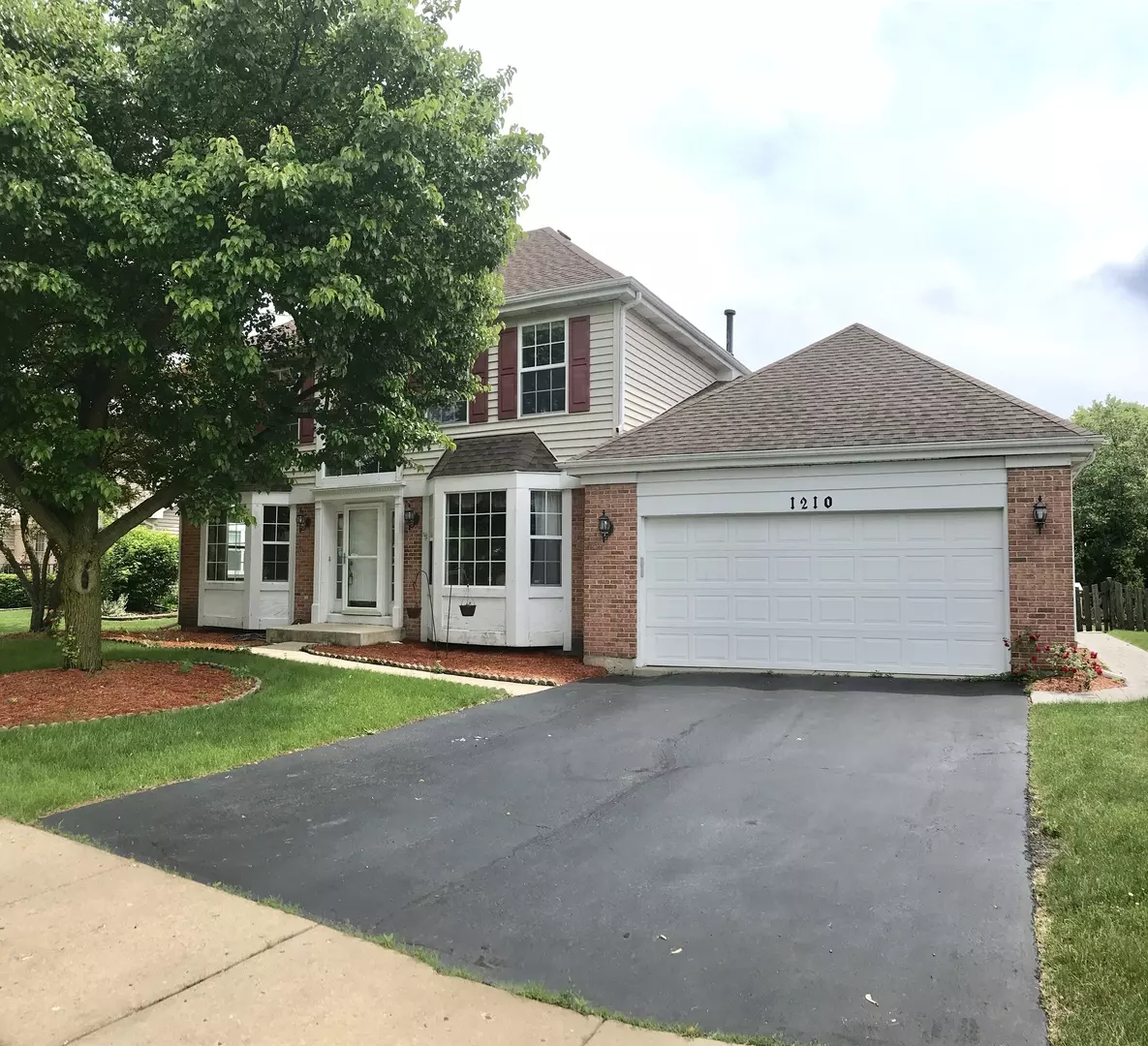$380,000
$384,900
1.3%For more information regarding the value of a property, please contact us for a free consultation.
1210 Easton Drive Carol Stream, IL 60188
4 Beds
2.5 Baths
10,123 Sqft Lot
Key Details
Sold Price $380,000
Property Type Single Family Home
Sub Type Detached Single
Listing Status Sold
Purchase Type For Sale
Subdivision Mill Valley
MLS Listing ID 11137028
Sold Date 07/23/21
Bedrooms 4
Full Baths 2
Half Baths 1
Year Built 1990
Annual Tax Amount $9,930
Tax Year 2019
Lot Size 10,123 Sqft
Lot Dimensions 75 X 135
Property Description
**MULTIPLE OFFERS RECEIVED - HIGHEST AND BEST DUE MONDAY 6/28 @ 9AM* Buyers could not obtain financing, now is your chance to own this!*A spacious home that is ready for new owners! Recent updates include: New wood floors & hot water heater in 2017 as well as Washer/Dryer new in 2018. 1st floor Den/Office with built-ins & double door entry. Extra large Living Room adjacent to separate Dining Room. Kitchen with granite countertops, stainless appliances, white cabinetry, breakfast bar, and eat-in area. Convenient 1st floor Laundry Room. Open & spacious Family Room with soaring ceilings that include can lights, skylights, and a ceiling fan. Sliding glass door to concrete patio. Master Bedroom Suite with ample closet space and private bathroom. Hardwood flooring throughout most of the home excluding the Living Room, Dining Room and basement. Finished Basement with loads of storage space and built-ins. Large fenced backyard with shed and private patio. This property is being sold in "as is" condition, please note the seller will perform no repairs on the property.
Location
State IL
County Du Page
Community Park, Pool, Lake, Sidewalks, Street Lights, Street Paved
Rooms
Basement Full
Interior
Interior Features Skylight(s), Hardwood Floors, First Floor Bedroom, First Floor Laundry
Heating Natural Gas, Forced Air
Cooling Central Air
Fireplace Y
Appliance Range, Microwave, Dishwasher, Refrigerator, Disposal, Stainless Steel Appliance(s)
Laundry In Unit
Exterior
Exterior Feature Patio, Stamped Concrete Patio
Garage Attached
Garage Spaces 2.5
Waterfront false
View Y/N true
Roof Type Asphalt
Building
Lot Description Fenced Yard
Story 2 Stories
Foundation Concrete Perimeter
Sewer Public Sewer
Water Lake Michigan
New Construction false
Schools
Elementary Schools Spring Trail Elementary School
Middle Schools East View Middle School
High Schools Bartlett High School
School District 46, 46, 46
Others
HOA Fee Include None
Ownership Fee Simple
Special Listing Condition None
Read Less
Want to know what your home might be worth? Contact us for a FREE valuation!

Our team is ready to help you sell your home for the highest possible price ASAP
© 2024 Listings courtesy of MRED as distributed by MLS GRID. All Rights Reserved.
Bought with Sherwood Kraemer • RE/MAX Suburban






