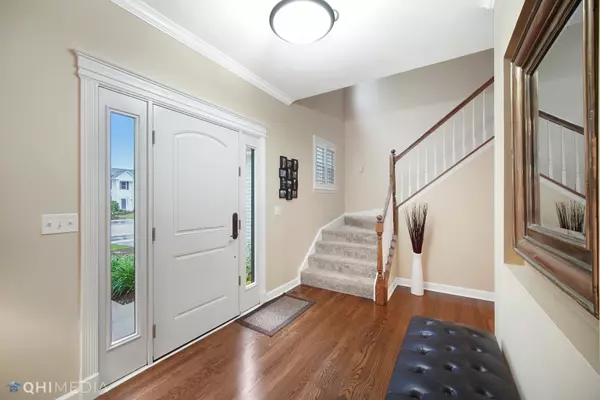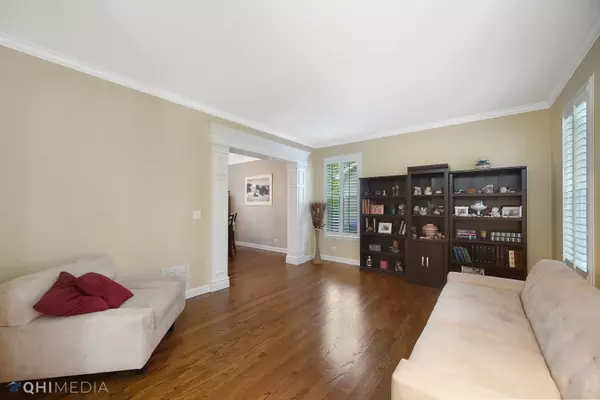$423,000
$385,000
9.9%For more information regarding the value of a property, please contact us for a free consultation.
133 Saint Germain Place St. Charles, IL 60175
4 Beds
2.5 Baths
2,295 SqFt
Key Details
Sold Price $423,000
Property Type Single Family Home
Sub Type Detached Single
Listing Status Sold
Purchase Type For Sale
Square Footage 2,295 sqft
Price per Sqft $184
Subdivision Renaux Manor
MLS Listing ID 11102392
Sold Date 07/16/21
Bedrooms 4
Full Baths 2
Half Baths 1
HOA Fees $26/ann
Year Built 1999
Annual Tax Amount $8,694
Tax Year 2019
Lot Size 0.254 Acres
Lot Dimensions 160X70
Property Description
Check out our Interactive 3D Tour! Be prepared to be wowed by this beauty in highly desirable Renaux Manor!! Absolutely beautiful curb appeal!! Rich hardwood flooring throughout the main level. Formal living and dining room with crown molding and columns with crown. Kitchen is open to the breakfast and family room. Gorgeous 42" Cherry wood cabinetry with crown molding accent, granite countertops, backsplash, center island with accent color and full stainless steel appliance package with double ovens. Family rooms has a cozy gas log fireplace. Mud room with laundry hookup. Convenient half bath on the main level. Slider door from the breakfast room leads to the fenced backyard space with paver patio with stone fireplace and pergola with ceiling fan. Path leading to the firepit in the yard. 8x10 storage shed with pea-gravel. Such a relaxing space you will never want to go inside!! All 4 bedrooms are on the second level. Double doors open to the Master suite with walk-in closet and private updated bathroom with dual sink vanity with extra height and oversized shower with updated tile work. Spacious secondary bedrooms and hall bath with dual sink vanity with granite top and tub with shower. Partial Basement is finished and makes a great recreation room or second family room complete with bar area with wine and mini fridge. Laundry room with utility sink - washer and dryer stay with the home. HVAC replaced in 2018, New windows in 2018, Tear off Roof in 2019 with Ice Shield. Just around the corner from Otter Cove Aquatic Park. Highly rated 303 School District and located in popular St. Charles East High School. Great location close to downtown St. Charles, Fox River, LeRoy Oaks Forest Preserve, dining, shopping and so much more!! There is absolutely nothing to do but move right in and call this one HOME!!
Location
State IL
County Kane
Community Park, Pool, Curbs, Sidewalks, Street Lights, Street Paved
Rooms
Basement Partial
Interior
Interior Features Hardwood Floors
Heating Natural Gas, Forced Air
Cooling Central Air
Fireplaces Number 1
Fireplaces Type Gas Log, Gas Starter
Fireplace Y
Appliance Double Oven, Range, Microwave, Dishwasher, Refrigerator, Washer, Dryer, Disposal, Stainless Steel Appliance(s), Water Softener Owned
Laundry In Unit, Sink
Exterior
Exterior Feature Patio, Fire Pit
Garage Attached
Garage Spaces 2.0
Waterfront false
View Y/N true
Roof Type Asphalt
Building
Story 2 Stories
Foundation Concrete Perimeter
Sewer Public Sewer
Water Public
New Construction false
Schools
Elementary Schools Lincoln Elementary School
Middle Schools Wredling Middle School
High Schools St Charles East High School
School District 303, 303, 303
Others
HOA Fee Include Other
Ownership Fee Simple w/ HO Assn.
Special Listing Condition None
Read Less
Want to know what your home might be worth? Contact us for a FREE valuation!

Our team is ready to help you sell your home for the highest possible price ASAP
© 2024 Listings courtesy of MRED as distributed by MLS GRID. All Rights Reserved.
Bought with Annemarie Gavanes • Baird & Warner Fox Valley - Geneva






