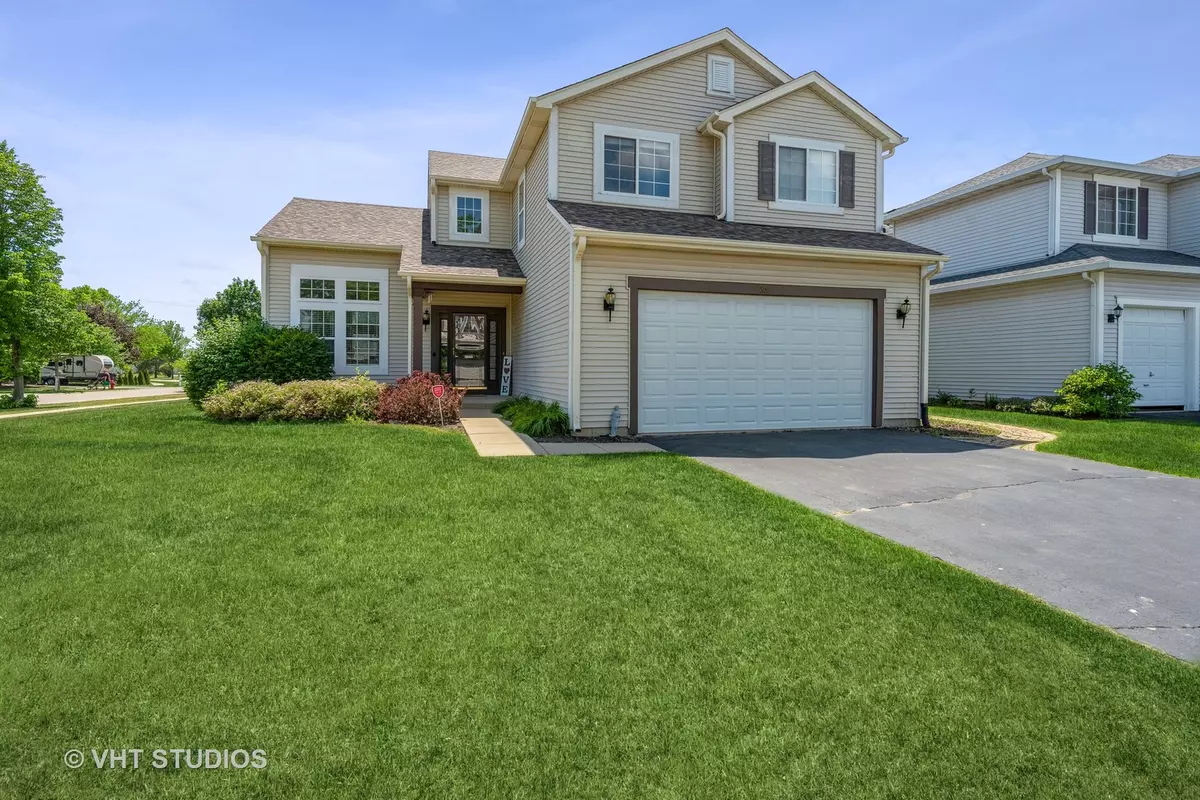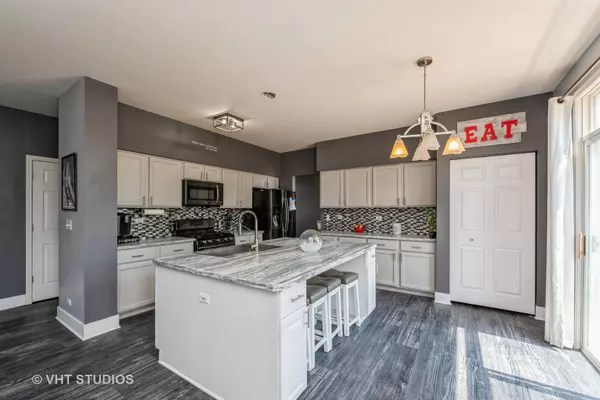$320,000
$305,000
4.9%For more information regarding the value of a property, please contact us for a free consultation.
201 Winslow Way Lake In The Hills, IL 60156
3 Beds
2.5 Baths
2,421 SqFt
Key Details
Sold Price $320,000
Property Type Single Family Home
Sub Type Detached Single
Listing Status Sold
Purchase Type For Sale
Square Footage 2,421 sqft
Price per Sqft $132
Subdivision Sumner Glen
MLS Listing ID 11113849
Sold Date 07/26/21
Bedrooms 3
Full Baths 2
Half Baths 1
Year Built 1998
Annual Tax Amount $7,292
Tax Year 2020
Lot Dimensions 75 X 120
Property Description
MULTIPLE OFFERS RECEIVED - HIGHEST AND BEST BY JUNE 9TH AT 5 PM. Huntley School District!!! Great Sumner Glen home with Open Layout and all new Wood Laminate Flooring on the Main Level. Kitchen has been re-designed with an Island!!! Kitchen Opens to the Family Room and has a New Appliances and Backsplash (2019) and a Pantry. Dining Room and Foyer have new Lighting (2019) and the Powder Room has also been updated in (2019). Master Suite has a Sitting Area, Walk in Closet, Full Bath with Double Sinks, Separate Shower and a Soaking Tub. More Great Features Include: Fenced Yard, Main Floor Laundry, New Dryer (2020), New Sump Pump (2020). Approximate age of Furnace (2013), A/C (2015), Garage Door (2018), Roof, Siding and Gutters (2018). Great Neighborhood close to Randall Road shopping and Downtown Huntley!!!
Location
State IL
County Mc Henry
Community Park, Curbs, Sidewalks, Street Paved
Rooms
Basement Partial
Interior
Interior Features Wood Laminate Floors, First Floor Laundry, Walk-In Closet(s)
Heating Natural Gas, Forced Air
Cooling Central Air
Fireplace Y
Appliance Range, Dishwasher, Refrigerator, Washer, Dryer
Exterior
Exterior Feature Brick Paver Patio
Garage Attached
Garage Spaces 2.0
Waterfront false
View Y/N true
Roof Type Asphalt
Building
Lot Description Corner Lot, Fenced Yard
Story 2 Stories
Foundation Concrete Perimeter
Sewer Public Sewer
Water Public
New Construction false
Schools
Elementary Schools Chesak Elementary School
Middle Schools Marlowe Middle School
High Schools Huntley High School
School District 158, 158, 158
Others
HOA Fee Include None
Ownership Fee Simple
Special Listing Condition None
Read Less
Want to know what your home might be worth? Contact us for a FREE valuation!

Our team is ready to help you sell your home for the highest possible price ASAP
© 2024 Listings courtesy of MRED as distributed by MLS GRID. All Rights Reserved.
Bought with Airel Hermosillo • Smart Home Realty






