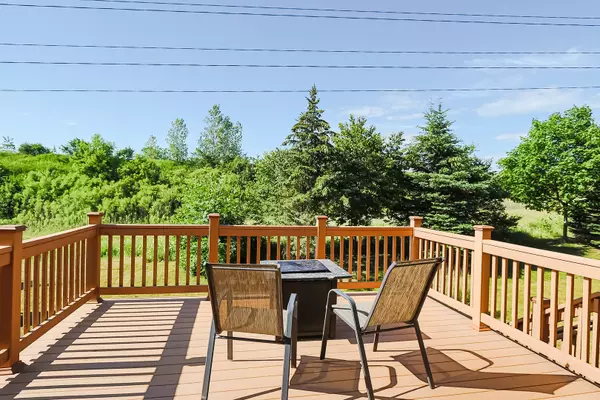$400,000
$400,000
For more information regarding the value of a property, please contact us for a free consultation.
1153 Kingsmill Drive Algonquin, IL 60102
4 Beds
2 Baths
2,081 SqFt
Key Details
Sold Price $400,000
Property Type Single Family Home
Sub Type Detached Single
Listing Status Sold
Purchase Type For Sale
Square Footage 2,081 sqft
Price per Sqft $192
Subdivision Coves
MLS Listing ID 11135613
Sold Date 07/26/21
Style Ranch
Bedrooms 4
Full Baths 2
HOA Fees $16/ann
Year Built 2017
Tax Year 2020
Lot Size 10,193 Sqft
Lot Dimensions 70 X 146
Property Description
RANCH LOVERS COME QUICK ~ MUCH DESIRED OPEN GREAT ROOM CONCEPT THIS HOME WILL SHORTLY BECOME YOUR DREAM HOME~CHEF LOVER'S DREAM KITCHEN WITH LOTS OF CABINETS DECORATED WITH MOLDING/BREAKFAST BAR ISLAND/SS APPLIANCES~SUNNY EATING AREA WITH BARN DOOR COVERED SLIDERS LEADING TO THE OUTSIDE ~ HUGE GREAT ROOM WHICH IS GREAT FOR RELAXING ~ MASTER SUITE WITH PRIVATE BATH/WIC ~ GENEROUS SIZED SECONDARY BEDROOMS WITH LOTS OF CLOSET SPACE! FOURTH BEDROOM COULD ALSO BE USED AS AN OFFICE ~ SEPARATE MAIN FLOOR LAUNDRY ROOM ~ FULL ENGLISH BASEMENT COULD BE FINISHED OFF TO YOUR LIKING TO CREATE ANOTHER 2000 SQ FT OF LIVING SPACE ~ PLANTATION SHUTTERS THRU-OUT THE HOME ~ DECK TO ENJOY YOUR ULTRA PRIVATE VIEWS ~ WHY WAIT FOR NEW CONSTRUCTION WHEN YOU CAN HAVE THIS BARELY LIVED IN HOME!
Location
State IL
County Mc Henry
Community Curbs, Sidewalks, Street Lights, Street Paved
Rooms
Basement Full, English
Interior
Interior Features Vaulted/Cathedral Ceilings, First Floor Bedroom, In-Law Arrangement, First Floor Laundry, First Floor Full Bath, Walk-In Closet(s), Open Floorplan
Heating Natural Gas, Forced Air
Cooling Central Air
Fireplace N
Appliance Range, Microwave, Dishwasher, Refrigerator
Laundry Gas Dryer Hookup, Sink
Exterior
Exterior Feature Deck
Garage Attached
Garage Spaces 3.0
Waterfront false
View Y/N true
Roof Type Asphalt
Building
Lot Description Nature Preserve Adjacent, Landscaped, Wooded, Mature Trees, Backs to Trees/Woods, Sidewalks, Streetlights
Story 1 Story
Foundation Concrete Perimeter
Sewer Public Sewer
Water Public
New Construction false
Schools
Elementary Schools Mackeben Elementary School
Middle Schools Heineman Middle School
High Schools Huntley High School
School District 158, 158, 158
Others
HOA Fee Include Other
Ownership Fee Simple
Special Listing Condition None
Read Less
Want to know what your home might be worth? Contact us for a FREE valuation!

Our team is ready to help you sell your home for the highest possible price ASAP
© 2024 Listings courtesy of MRED as distributed by MLS GRID. All Rights Reserved.
Bought with Agnieszka Trubecki • Keller Williams Success Realty




