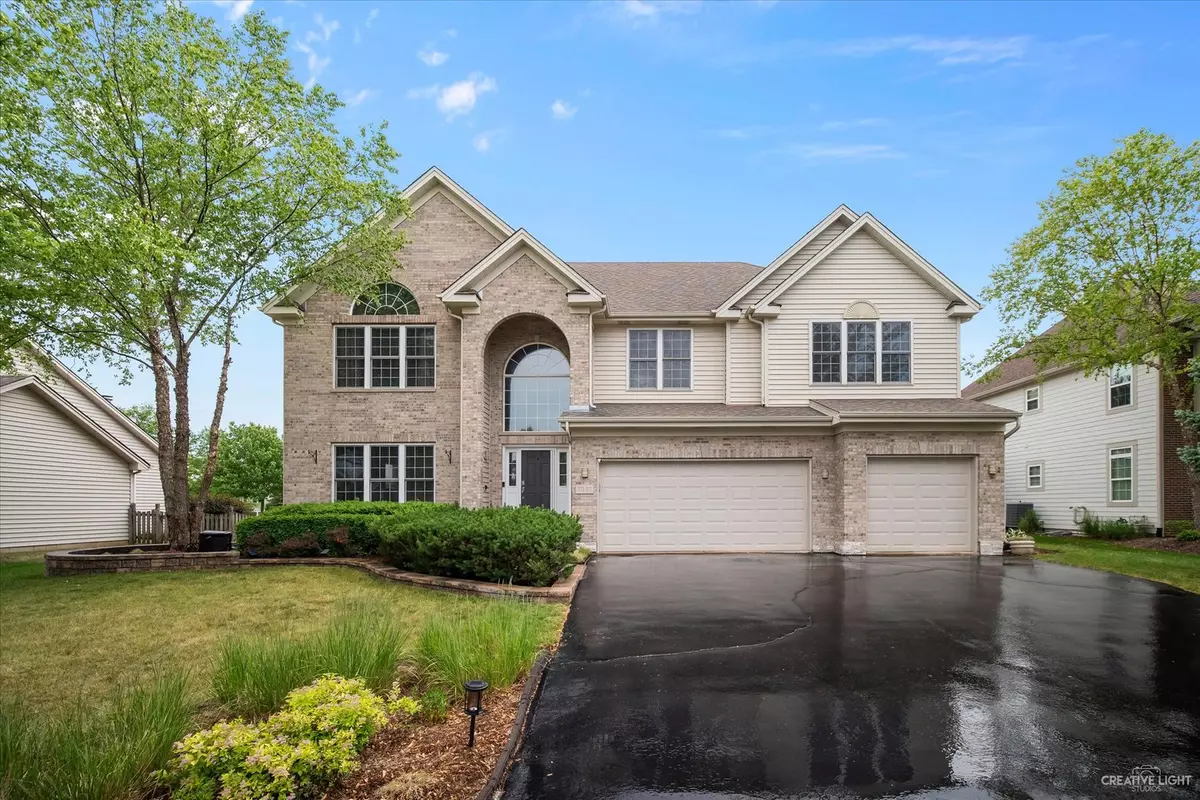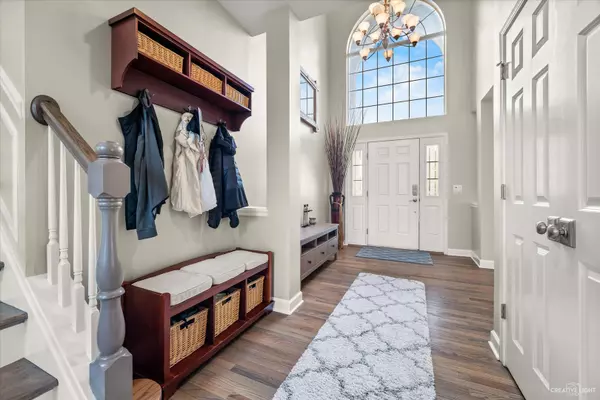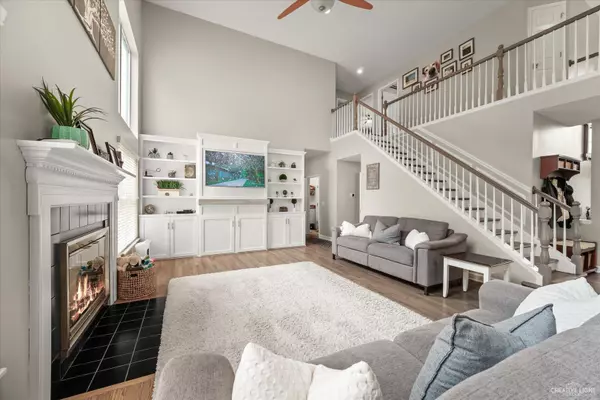$495,000
$489,900
1.0%For more information regarding the value of a property, please contact us for a free consultation.
1081 Grayhawk Drive Algonquin, IL 60102
5 Beds
2.5 Baths
3,180 SqFt
Key Details
Sold Price $495,000
Property Type Single Family Home
Sub Type Detached Single
Listing Status Sold
Purchase Type For Sale
Square Footage 3,180 sqft
Price per Sqft $155
Subdivision Coves
MLS Listing ID 11117182
Sold Date 07/21/21
Style Traditional
Bedrooms 5
Full Baths 2
Half Baths 1
HOA Fees $17/ann
Year Built 2003
Annual Tax Amount $11,392
Tax Year 2020
Lot Size 0.441 Acres
Lot Dimensions 84X175X84X174
Property Description
Welcome home to 1081 Grayhawk Drive. Placed perfectly in one of Algonquin's finest communities, The Coves, this completely updated 5-bedroom, brick front two story with 3 car garage and full finished basement is sure to impress! Huntley Schools and easy access to wooded walking paths, parks and all the shopping and dining opportunities you can imagine make this location absolutely ideal! You'll feel right at home the moment you enter as the homes soaring ceilings and loads of windows completely bathe this home in natural sunlight. With so much sq' of living space, every room in the home seems open and airy and perfect for the growing family. The versatile floor plan provides both formal living and dining rooms, along with an absolutely breathtaking 2-story open concept family room complete with custom-built-ins, gorgeous fireplace and beautiful views of the back yard. Just off the family room is the gourmet, eat-in kitchen with custom 42" white cabinetry, large center island and endless granite countertops! Custom lighting, new designer stainless steel appliances and plenty of extra prep space make for easy cooking! Step out the sliders to the extra-large custom paver patio overlooking the extra deep and tree filled premium lot that includes an incredible outdoor entertaining space complete with custom seat walls, outdoor grilling space and dramatic outdoor fireplace! The quiet 5th bedroom currently used as an office and the convenient laundry room finish off the first floor nicely. Head up the open staircase to the 4 spacious bedrooms including the wonderful master bedroom complete with volume ceilings, large walk-in closet and plenty of room for seating. It's attached ensuite features a walk-in shower, oversized tub and his and her separate vanity spaces. Downstairs you will find the spectacular full finished basement, with tall drywalled ceilings and loads of recessed lighting. Adults will love the custom bar and the kids will enjoy the rec room with separate gaming area perfect for a ping pong or pool table. This home is spotless, freshly painted and is truly in move in condition! The custom hardwood floors throughout are simply amazing! Furnace and A/C in 2019, H2O heater in 2021, salt system in 2020! Hurry!
Location
State IL
County Mc Henry
Community Curbs, Sidewalks, Street Paved
Rooms
Basement Full
Interior
Interior Features Vaulted/Cathedral Ceilings, Bar-Wet, In-Law Arrangement
Heating Natural Gas, Forced Air
Cooling Central Air
Fireplaces Number 1
Fireplace Y
Appliance Range, Microwave, Dishwasher, Refrigerator, Washer, Dryer, Disposal
Exterior
Exterior Feature Patio
Garage Attached
Garage Spaces 3.0
Waterfront false
View Y/N true
Roof Type Asphalt
Building
Lot Description Fenced Yard, Landscaped
Story 2 Stories
Foundation Concrete Perimeter
Sewer Public Sewer
Water Public
New Construction false
Schools
Middle Schools Heineman Middle School
High Schools Huntley High School
School District 158, 158, 158
Others
HOA Fee Include None
Ownership Fee Simple w/ HO Assn.
Special Listing Condition None
Read Less
Want to know what your home might be worth? Contact us for a FREE valuation!

Our team is ready to help you sell your home for the highest possible price ASAP
© 2024 Listings courtesy of MRED as distributed by MLS GRID. All Rights Reserved.
Bought with Kati Spaniak • eXp Realty, LLC






