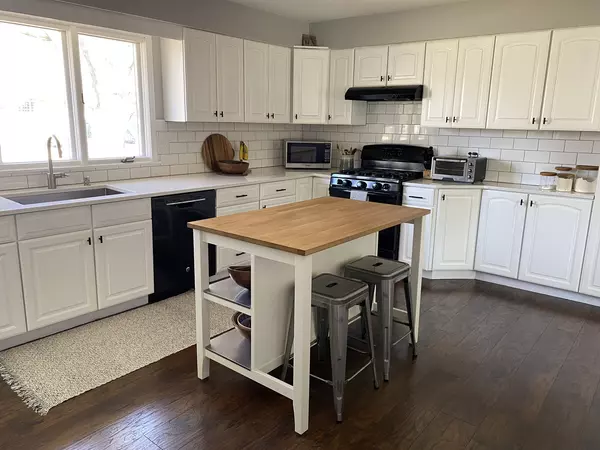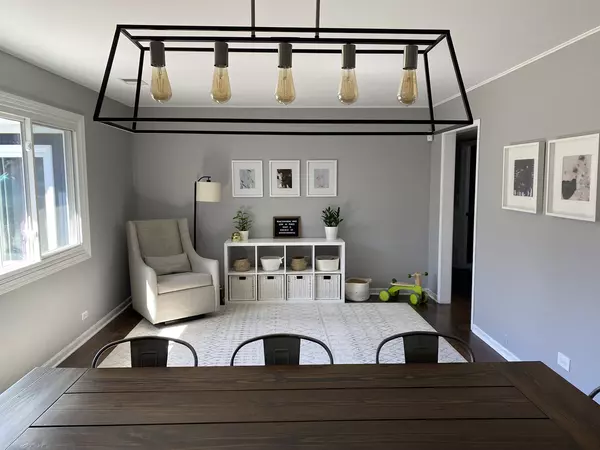$395,000
$389,000
1.5%For more information regarding the value of a property, please contact us for a free consultation.
826 PARKWAY Drive Wheaton, IL 60187
3 Beds
2 Baths
2,092 SqFt
Key Details
Sold Price $395,000
Property Type Single Family Home
Sub Type Detached Single
Listing Status Sold
Purchase Type For Sale
Square Footage 2,092 sqft
Price per Sqft $188
Subdivision Hawthorne
MLS Listing ID 11094855
Sold Date 07/20/21
Style Ranch
Bedrooms 3
Full Baths 2
Year Built 1955
Annual Tax Amount $7,603
Tax Year 2020
Lot Size 9,796 Sqft
Lot Dimensions 74 X 134
Property Description
Move in ready, expanded ranch with over 2,000 SF in the highly sought after Hawthorne neighborhood. This beautifully updated home has a generous kitchen with on point finishes including new quartz countertops (2020) with abundant cabinetry, preparation space & newer appliances. A large dining room allows for great entertaining space and the light and bright family room provides ample space around the brick fireplace, with vaulted ceiling & slider to the rear patio. The master bedroom suite has a private bath, walk in closet, vaulted ceiling & slider to the patio. The oversized stamped concrete courtyard patio has great southern exposure and is surrounded by mature gardens and a private back yard. Laundry/mudroom off attached garage is a rare bonus. Current owners have done the major updating work including new roof, A/C, furnace and most windows in 2017, whole house painted in 2019 along with outdoor light fixtures. Nothing to do but move into your new home!
Location
State IL
County Du Page
Community Sidewalks, Street Lights
Rooms
Basement None
Interior
Interior Features Vaulted/Cathedral Ceilings, Skylight(s), Wood Laminate Floors, First Floor Bedroom, First Floor Laundry, First Floor Full Bath
Heating Natural Gas, Forced Air
Cooling Central Air
Fireplaces Number 1
Fireplaces Type Gas Log
Fireplace Y
Appliance Range, Dishwasher, Refrigerator, Disposal
Exterior
Exterior Feature Stamped Concrete Patio
Garage Attached
Garage Spaces 1.0
Waterfront false
View Y/N true
Roof Type Asphalt
Building
Lot Description Fenced Yard, Landscaped
Story 1 Story
Foundation Concrete Perimeter
Sewer Public Sewer
Water Lake Michigan
New Construction false
Schools
Elementary Schools Hawthorne Elementary School
Middle Schools Franklin Middle School
High Schools Wheaton North High School
School District 200, 200, 200
Others
HOA Fee Include None
Ownership Fee Simple
Special Listing Condition None
Read Less
Want to know what your home might be worth? Contact us for a FREE valuation!

Our team is ready to help you sell your home for the highest possible price ASAP
© 2024 Listings courtesy of MRED as distributed by MLS GRID. All Rights Reserved.
Bought with Daniel Firks • Compass






