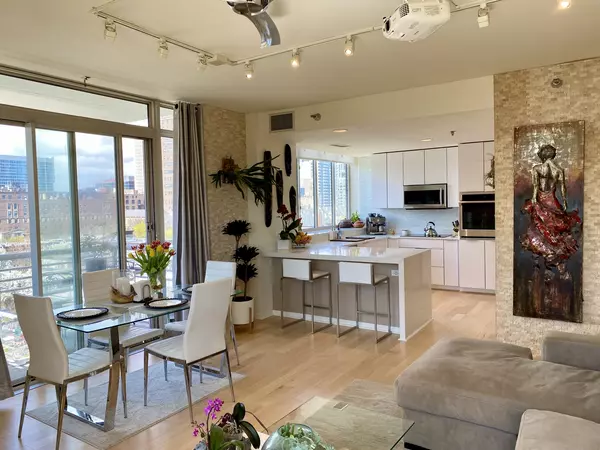$438,000
$438,000
For more information regarding the value of a property, please contact us for a free consultation.
1515 S Prairie Avenue #703 Chicago, IL 60605
2 Beds
2 Baths
1,253 SqFt
Key Details
Sold Price $438,000
Property Type Condo
Sub Type Condo,High Rise (7+ Stories)
Listing Status Sold
Purchase Type For Sale
Square Footage 1,253 sqft
Price per Sqft $349
Subdivision Prairie House
MLS Listing ID 11051428
Sold Date 07/19/21
Bedrooms 2
Full Baths 2
HOA Fees $862/mo
Year Built 2003
Annual Tax Amount $7,979
Tax Year 2019
Lot Dimensions COMMON
Property Description
Like moving to a new home, fully renovated in the last two years! 2 Bedroom,2 Full Bathrooms CORNER UNIT with plenty of natural light and tons of closet space...A must see!!! Designer style kitchen by Studio 41 with SMART APPLIANCES with an oversized island/breakfast bar, new hardwood flooring and many more upgrades...PARKING spot and storage space INCLUDED. HOA's include Gas, heating/AC, water, cable TV, internet, 24hr doorman...only pay for electricity! Master bedroom has a SPA like bathroom with 2 sinks, custom cabinets with quartz countertop, oversized bathtub and rainfall shower.Enjoy the 15th floor rooftop outdoor terrace, gym and indoor lounge area.Great location, in the heart of the South loop. Direct access to Mark Twain park, walking distance to Grant Park, Museum Campus, Mariano's, Trader Joe's, entertainment, all nearby!!!Southwest facing view of the park with an abundance of natural sunlight year-round. Quiet neighborhood full of greenery.
Location
State IL
County Cook
Rooms
Basement None
Interior
Interior Features Hardwood Floors, Laundry Hook-Up in Unit, Storage
Heating Forced Air, Zoned
Cooling Central Air
Fireplaces Number 1
Fireplaces Type Gas Log, Gas Starter
Fireplace Y
Appliance Range, Microwave, Dishwasher, Refrigerator, High End Refrigerator, Disposal, Stainless Steel Appliance(s)
Exterior
Exterior Feature Balcony, Storms/Screens, End Unit
Garage Attached
Garage Spaces 1.0
Community Features Bike Room/Bike Trails, Door Person, Elevator(s), Exercise Room, Storage, On Site Manager/Engineer, Party Room, Sundeck, Receiving Room, Security Door Lock(s), Service Elevator(s)
Waterfront false
View Y/N true
Roof Type Asphalt
Building
Lot Description Corner Lot, Cul-De-Sac, Lake Front, Landscaped, Park Adjacent
Foundation Concrete Perimeter
Sewer Public Sewer
Water Lake Michigan
New Construction false
Schools
School District 299, 299, 299
Others
Pets Allowed Cats OK, Dogs OK, Number Limit
HOA Fee Include Heat,Air Conditioning,Water,Gas,Parking,Insurance,Security,Doorman,TV/Cable,Clubhouse,Exercise Facilities,Exterior Maintenance,Lawn Care,Scavenger,Snow Removal
Ownership Condo
Special Listing Condition List Broker Must Accompany
Read Less
Want to know what your home might be worth? Contact us for a FREE valuation!

Our team is ready to help you sell your home for the highest possible price ASAP
© 2024 Listings courtesy of MRED as distributed by MLS GRID. All Rights Reserved.
Bought with Caesar Skiba • Re/Max Landmark






