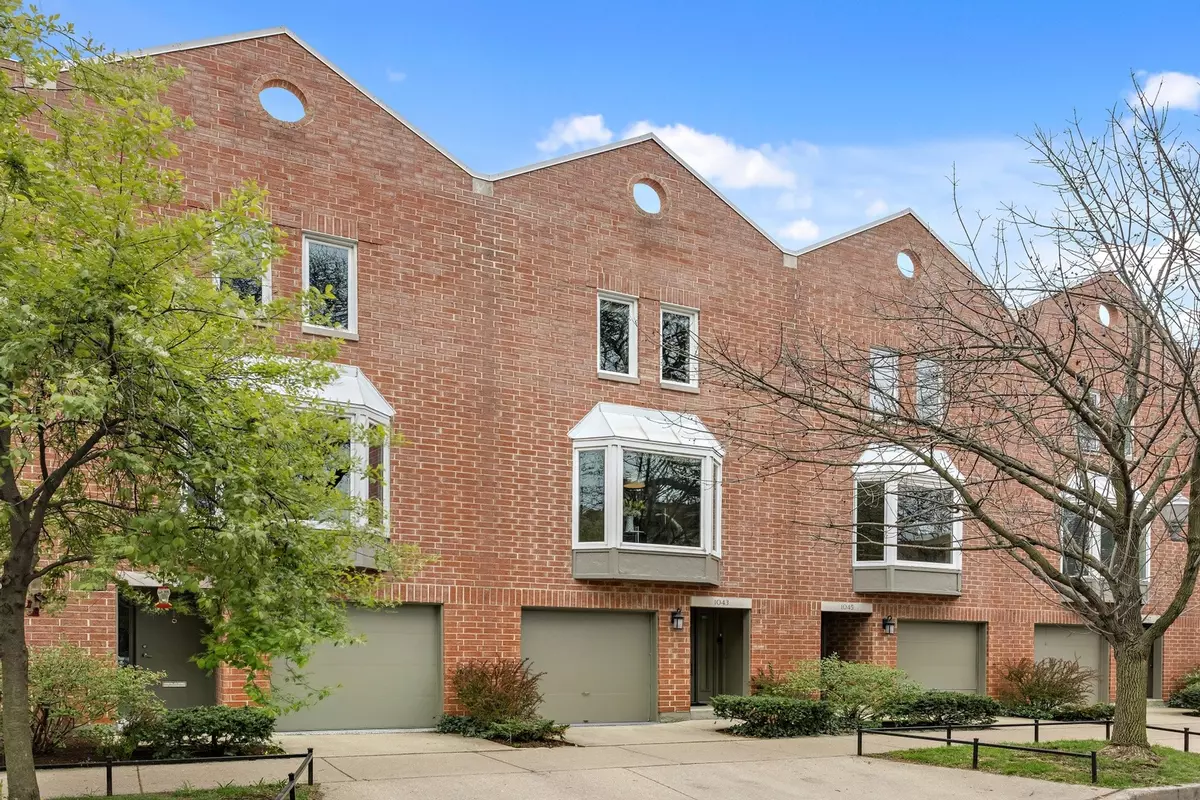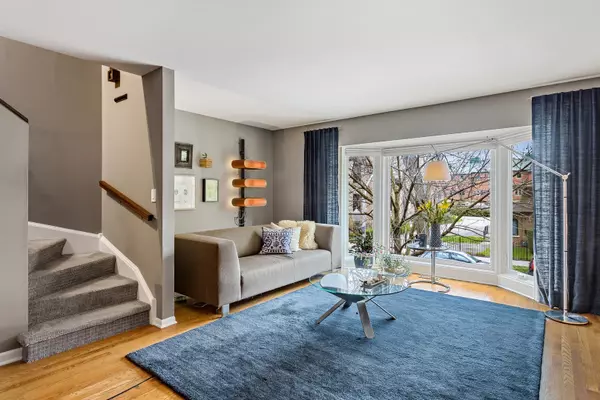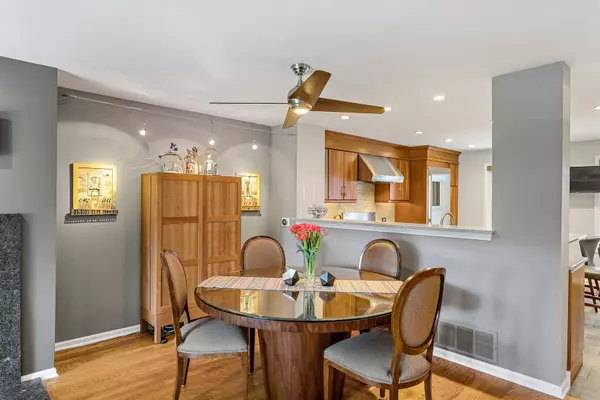Bought with Wade Marshall of Berkshire Hathaway HomeServices Chicago
$640,000
$649,000
1.4%For more information regarding the value of a property, please contact us for a free consultation.
1043 W Berwyn Avenue Chicago, IL 60640
3 Beds
3.5 Baths
2,635 SqFt
Key Details
Sold Price $640,000
Property Type Townhouse
Sub Type T3-Townhouse 3+ Stories
Listing Status Sold
Purchase Type For Sale
Square Footage 2,635 sqft
Price per Sqft $242
MLS Listing ID 11061811
Sold Date 07/22/21
Bedrooms 3
Full Baths 3
Half Baths 1
HOA Fees $175/mo
Annual Tax Amount $7,764
Tax Year 2019
Lot Dimensions 20X40
Property Sub-Type T3-Townhouse 3+ Stories
Property Description
Bring your clients to this large, rarely available Edgewater fee simple townhome located just one block from north Lincoln Park. Walk to the Foster Avenue Beaches. The generous living room and dining room have hardwood flooring and feature a bright bay window for great light and a wood burning fireplace with a subtle stone surround. The big kitchen is truly a chef's dream complete with a large SubZero refrigerator, a six burner Wolf range with vented range hood, an Asko dishwasher, and an ample stone and cherry center kitchen island. Stone countertops, glass tile back splash, and solid cherry custom cabinetry finish this culinary space. There is also a walk in pantry. The primary bedroom suite offers hardwood flooring beneath a wall of south facing windows which open onto a balcony, and a large primary bathroom with double vanities and a big standup shower. The two additional guest bedrooms are also ensuite. Relax in the first floor hardwood floored family room which leads out to the private brick pavered patio. There is an enormous lower level room which contains the laundry and will accommodate a workspace for hobbies and extra storage. A one car garage is attached and accessed via the foyer. This home is a pleasure to show. The CTA Berwyn Red Line stop and downtown Bus Routes 146, 147, 151, and 136, are just a block away. Jewel, Mariano's, and Whole Foods are all in the neighborhood. Edgewater is a great Chicago walking neighborhood, spend it here this summer!
Location
State IL
County Cook
Rooms
Basement Full
Interior
Interior Features Hardwood Floors, Laundry Hook-Up in Unit, Storage, Walk-In Closet(s), Ceiling - 9 Foot, Open Floorplan, Some Window Treatmnt, Dining Combo, Drapes/Blinds, Granite Counters
Heating Natural Gas
Cooling Central Air
Fireplaces Number 1
Fireplaces Type Wood Burning, Attached Fireplace Doors/Screen, Gas Log
Fireplace Y
Appliance Range, Microwave, Dishwasher, High End Refrigerator, Washer, Dryer, Stainless Steel Appliance(s), Range Hood, Front Controls on Range/Cooktop, Gas Oven, Range Hood
Laundry Gas Dryer Hookup, In Unit
Exterior
Exterior Feature Brick Paver Patio, Storms/Screens, Cable Access
Parking Features Attached
Garage Spaces 1.0
View Y/N true
Building
Sewer Public Sewer
Water Lake Michigan, Public
New Construction false
Schools
School District 299, 299, 299
Others
Pets Allowed Cats OK, Dogs OK
HOA Fee Include Exterior Maintenance,Snow Removal
Ownership Fee Simple w/ HO Assn.
Special Listing Condition List Broker Must Accompany
Read Less
Want to know what your home might be worth? Contact us for a FREE valuation!

Our team is ready to help you sell your home for the highest possible price ASAP

© 2025 Listings courtesy of MRED as distributed by MLS GRID. All Rights Reserved.






