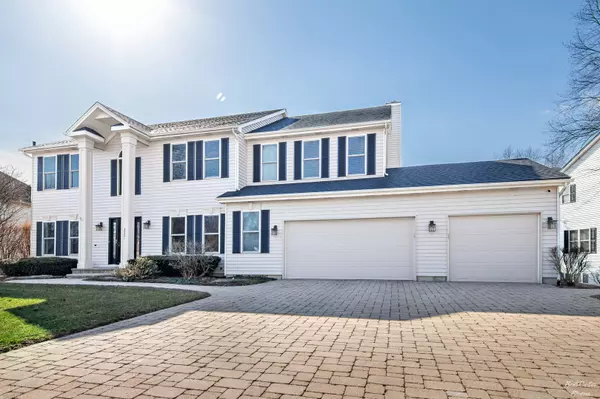$525,000
$525,000
For more information regarding the value of a property, please contact us for a free consultation.
3521 Wintergreen Terrace Algonquin, IL 60102
5 Beds
3.5 Baths
3,440 SqFt
Key Details
Sold Price $525,000
Property Type Single Family Home
Sub Type Detached Single
Listing Status Sold
Purchase Type For Sale
Square Footage 3,440 sqft
Price per Sqft $152
Subdivision Coves
MLS Listing ID 11036484
Sold Date 07/26/21
Bedrooms 5
Full Baths 3
Half Baths 1
HOA Fees $8/ann
Year Built 1999
Annual Tax Amount $11,620
Tax Year 2019
Lot Size 0.432 Acres
Lot Dimensions 135X175X70.4X173.5
Property Description
BACK ON THE MARKET! BUYER'S BUYER BACKED OUT! WELCOME TO THE COVES IN ALGONQUIN! YOU WILL BE IN AWE OF THE STUNNING BRICK PAVER DRIVEWAY. ENTERING THROUGH THE FRONT DOOR BE WELCOMED BY THE BEAUTIFUL 2 STORY FOYER THAT ADORNS A DUAL STAIRCASE THAT LEADS TO THE 4 BEDROOMS UPSTAIRS. MASTER SUITE INCLUDES A NEWLY RENOVATED EN SUITE. 3RD AND 4TH BEDROOM HAVE A SHARED FULL BATHROOM BETWEEN THEM. BRAND NEW KITCHEN IN THE VERY POPULAR WHITE AND GRAY DESIGN. 2 STORY FAMILY ROOM WITH A FIREPLACE HAS FLOOR TO CEILING WINDOWS TO ALLOW YOU TO BASK IN THE SUN FILLED ROOM AND LOOK OVER TO THE STUNNING LANDSCAPED BACKYARD. FINISHED WALKOUT BASEMENT INCLUDES A 14FT BAR AND SITTING AREA WITH A COZY FIREPLACE, ENTERTAINING WILL NOT BE A PROBLEM! CEDAR CLOSET FOR YOUR STORAGE NEEDS. BEDROOM IN WALKOUT BASEMENT HAS IT'S OWN FULL BATHROOM WITH A HUGE SHOWER. LARGE DECK OFF THE KITCHEN HAS STAIRS TO THE BACKYARD WITH A BUILT IN FIREPIT AND SEATING AREA! LANDSCAPED STONE STAIRWAY GOING FROM FRONT OF HOUSE TO THE BACK. WOODED PATHS,PARKS AND TENNIS COURTS ONLY 4 HOUSES AWAY. CLOSE TO HWY 90 AND SHOPPING.
Location
State IL
County Mc Henry
Community Park, Tennis Court(S), Curbs, Sidewalks, Street Lights, Street Paved
Rooms
Basement Walkout
Interior
Heating Natural Gas
Cooling Central Air
Fireplaces Number 2
Fireplaces Type Gas Log, Gas Starter
Fireplace Y
Appliance Double Oven, Microwave, Dishwasher, Refrigerator, Washer, Dryer, Disposal, Stainless Steel Appliance(s), Cooktop, Water Softener Owned, Gas Cooktop
Exterior
Garage Attached
Garage Spaces 3.5
Waterfront false
View Y/N true
Building
Story 2 Stories
Sewer Public Sewer
Water Public
New Construction false
Schools
Elementary Schools Conley Elementary School
Middle Schools Heineman Middle School
High Schools Huntley High School
School District 158, 158, 158
Others
HOA Fee Include None
Ownership Fee Simple w/ HO Assn.
Special Listing Condition None
Read Less
Want to know what your home might be worth? Contact us for a FREE valuation!

Our team is ready to help you sell your home for the highest possible price ASAP
© 2024 Listings courtesy of MRED as distributed by MLS GRID. All Rights Reserved.
Bought with Marek Prus • RE/MAX City






