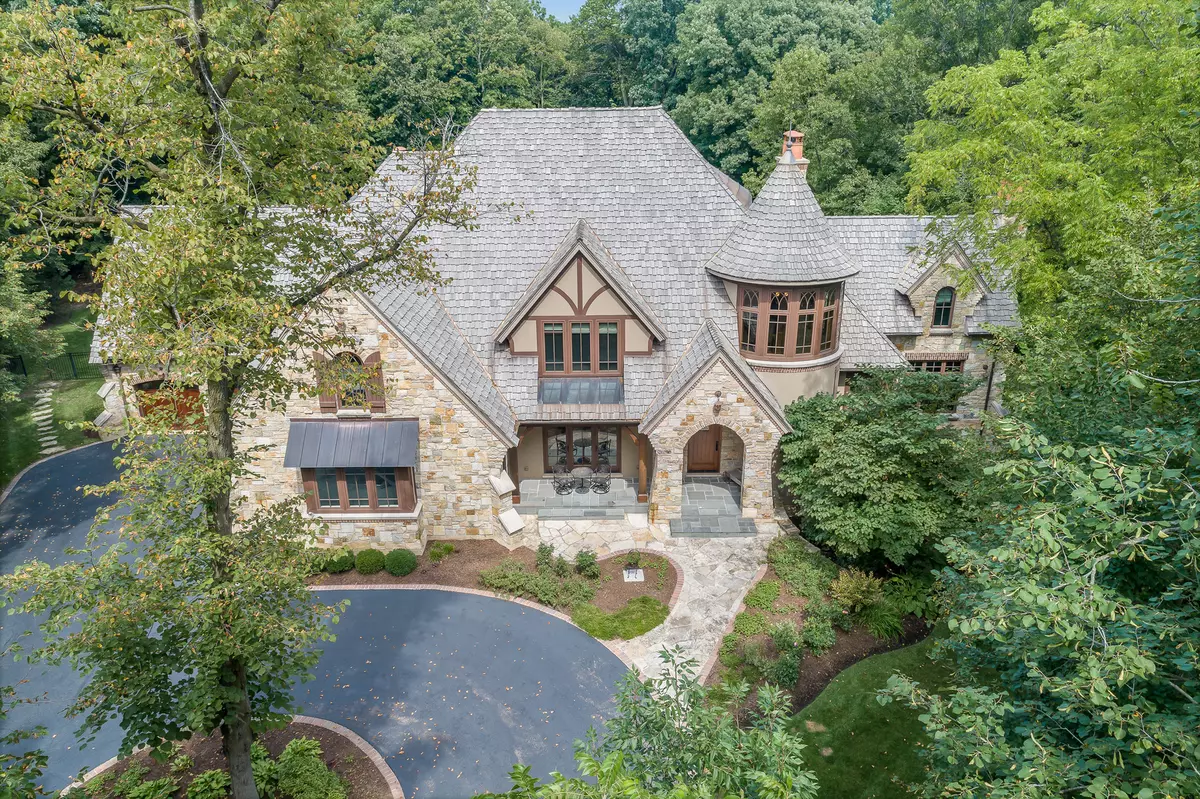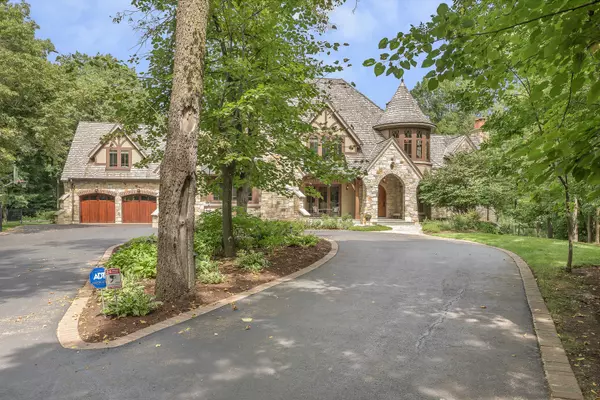$1,845,000
$1,995,000
7.5%For more information regarding the value of a property, please contact us for a free consultation.
61 Stirrup Cup Court St. Charles, IL 60174
5 Beds
8 Baths
8,380 SqFt
Key Details
Sold Price $1,845,000
Property Type Single Family Home
Sub Type Detached Single
Listing Status Sold
Purchase Type For Sale
Square Footage 8,380 sqft
Price per Sqft $220
Subdivision Aintree
MLS Listing ID 11090369
Sold Date 07/29/21
Style Traditional
Bedrooms 5
Full Baths 7
Half Baths 2
HOA Fees $20/ann
Year Built 2008
Annual Tax Amount $41,898
Tax Year 2020
Lot Size 5.450 Acres
Lot Dimensions 65X493X378X271X525X386X430
Property Description
50+ page eBrochure. Incomparable stone & brick estate on the east side of St. Charles! Tucked back & private - you won't believe that you have found over 5 acres of wooded seclusion on CITY WATER & SEWER Over 8,300 sq. ft. above grade - (11,000 including the full finished extra deep pour English Basement). Incredible mill work & construction details throughout: oversized crown mouldings, natural wood beams, 8' interior doors (1st floor). Stunning Great Room with floating beams & stone floor-to-ceiling fireplace. The gourmet Kitchen features commercial grade appliances with a spacious Breakfast area & oversized island. Huge walk-in pantry. Five bedroom suites, all with private baths. Very private executive office with fireplace & incredible views of the wooded grounds. Her office located off he kitchen with beautiful cabinetry. Home has 2 laundry rooms (one located off the bathroom on main-level for easy pool towel clean up) The Master Bedroom retreat features volume ceilings, His & Hers dressing rooms & a spacious luxury Master Bath with private balcony. Experience family movie night in the Theater (can seat 14) with tiered floor. Plenty of room for entertaining in this house as it has a huge 1200 sq foot bonus room on 4th level with a private bath along with the other 2 family room area's. Outdoor entertaining by the saltwater pool with new filter (2020) new heater (2019) - Pool House - Hot Tub area - fire table & multiple patios. Oversized 4-Car heated Garage with built in storage units and epoxy flooring. Extra paver parking on the side of drive-way- This home has radiant heating in the kitchen, Master bath, entire basement & more. Must see! Too many details to list come see this fabulous home with a private tour. Home is located within a subdivision so if you have children they can still have friends/neighbors, but it still feels like you are totally private in your own little compound! Truly a wonderful piece of land. The attention to detail on this home is amazing! (Home has access from garage to basement for possible in-law arrangement). Smart home with music, lighting, sprinkler system, heating & cooling etc. all from your smart phone. Furniture negotiable. Pool house is heated and totally remodeled in 2016 down to the studs. The backyard is the perfect place to spend your summers. Work out room in basement could be a 6th bedroom with room for a closet `Call today for a private tour. Plenty of storage space! VERY PRIVATE YARD! Plenty of room to add another garage or another house on the additional acres. **ST. CHARLES COUNTRY CLUB IS 1 MILE FROM THE HOUSE** HOME is also located minutes to DuPage Airport. You can't rebuild this house for this price! The land alone is worth over $1M - make appointment today to see it! Furniture negotiable! Priced BELOW recent appraisal.
Location
State IL
County Kane
Community Curbs, Street Lights, Street Paved
Rooms
Basement Full, English
Interior
Interior Features Vaulted/Cathedral Ceilings, Bar-Dry, Bar-Wet, Hardwood Floors, In-Law Arrangement, First Floor Laundry, Second Floor Laundry, First Floor Full Bath, Walk-In Closet(s), Special Millwork
Heating Natural Gas, Forced Air, Zoned
Cooling Central Air
Fireplaces Number 5
Fireplaces Type Wood Burning, Gas Log, Gas Starter
Fireplace Y
Appliance Double Oven, Range, Microwave, Dishwasher, High End Refrigerator, Disposal
Laundry Gas Dryer Hookup
Exterior
Exterior Feature Balcony, Patio, Porch, Hot Tub, In Ground Pool, Fire Pit
Garage Attached
Garage Spaces 4.0
Pool in ground pool
Waterfront false
View Y/N true
Roof Type Shake
Building
Lot Description Cul-De-Sac, Landscaped, Wooded
Story 2 Stories
Foundation Concrete Perimeter
Sewer Public Sewer
Water Public
New Construction false
Schools
Elementary Schools Norton Creek Elementary School
Middle Schools Wredling Middle School
High Schools St. Charles East High School
School District 303, 303, 303
Others
HOA Fee Include None
Ownership Fee Simple w/ HO Assn.
Special Listing Condition None
Read Less
Want to know what your home might be worth? Contact us for a FREE valuation!

Our team is ready to help you sell your home for the highest possible price ASAP
© 2024 Listings courtesy of MRED as distributed by MLS GRID. All Rights Reserved.
Bought with Jay Rodgers • REMAX All Pro - St Charles






