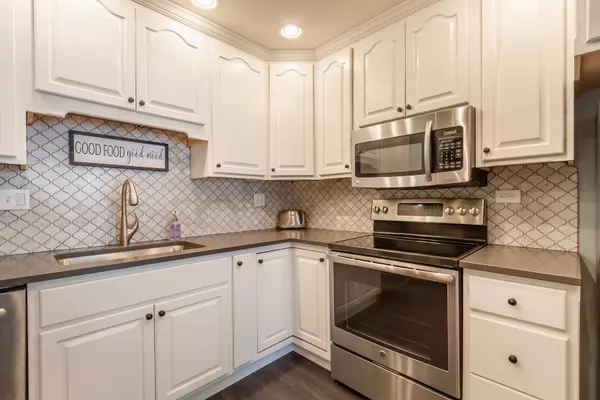$325,000
$299,900
8.4%For more information regarding the value of a property, please contact us for a free consultation.
1581 Woodhaven Street Wheaton, IL 60189
2 Beds
2 Baths
1,290 SqFt
Key Details
Sold Price $325,000
Property Type Townhouse
Sub Type Townhouse-Ranch
Listing Status Sold
Purchase Type For Sale
Square Footage 1,290 sqft
Price per Sqft $251
Subdivision Streams Villa
MLS Listing ID 11112048
Sold Date 07/29/21
Bedrooms 2
Full Baths 2
HOA Fees $335/mo
Year Built 1974
Annual Tax Amount $6,134
Tax Year 2020
Lot Dimensions 2336
Property Description
YOU'VE FOUND THE ONE ~ rare Streams Villa end-unit ranch townhome, beautifully updated from top to bottom!! This home is STUNNING, no detail has been spared! New light fixtures, new upgraded trimwork & crown molding, fresh paint throughout, and MORE. New waterproof Mohawk LVP flooring in the main living areas, and new carpet in bedrooms and basement. Remodeled kitchen boasts new countertops, Carrara marble backsplash, white cabinetry with new hardware, new sink/faucet, stainless steel appliances including a new oven, and a breakfast bar. Dining room off of the kitchen opens to the living room, and exits to the paver patio and beautiful courtyard ~ ideal layout for entertaining! Gorgeous den showcases a gas log fireplace and globe pendant light. Double barn doors lead to the master suite, which features a large closet, and private master bath with updated vanity. 2nd bedroom is bright and spacious, and has access to the full hall bath and the front courtyard. Finished basement offers even more living space with a large family/rec room, an office or potential 3rd bedroom, and the laundry room with plenty of storage. Great location, nestled in a quiet neighborhood, yet also near shopping, dining, and any other amenity you could possibly want! Less than 10 mins to the Metra and historic downtown Wheaton. Highly rated Wheaton schools. This home truly has it all ~ WELCOME HOME!!
Location
State IL
County Du Page
Rooms
Basement Full
Interior
Interior Features First Floor Bedroom, First Floor Full Bath, Laundry Hook-Up in Unit, Storage, Open Floorplan, Some Carpeting
Heating Natural Gas, Forced Air
Cooling Central Air
Fireplaces Number 1
Fireplaces Type Attached Fireplace Doors/Screen, Gas Log
Fireplace Y
Appliance Range, Microwave, Dishwasher, Refrigerator, Washer, Dryer, Disposal
Laundry In Unit
Exterior
Exterior Feature Brick Paver Patio, Storms/Screens, End Unit
Garage Attached
Garage Spaces 2.0
Waterfront false
View Y/N true
Roof Type Asphalt
Building
Lot Description Corner Lot, Fenced Yard
Foundation Concrete Perimeter
Sewer Public Sewer
Water Public
New Construction false
Schools
Elementary Schools Madison Elementary School
Middle Schools Edison Middle School
High Schools Wheaton Warrenville South H S
School District 200, 200, 200
Others
Pets Allowed Cats OK, Dogs OK
HOA Fee Include Insurance,Exterior Maintenance,Lawn Care,Snow Removal
Ownership Fee Simple w/ HO Assn.
Special Listing Condition None
Read Less
Want to know what your home might be worth? Contact us for a FREE valuation!

Our team is ready to help you sell your home for the highest possible price ASAP
© 2024 Listings courtesy of MRED as distributed by MLS GRID. All Rights Reserved.
Bought with Camille Baker • RE/MAX Suburban






