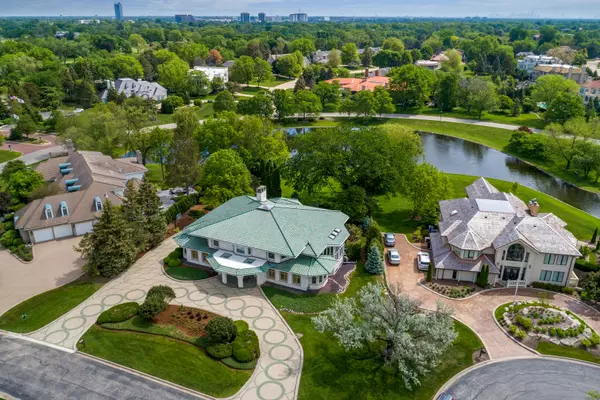$2,050,001
$1,999,900
2.5%For more information regarding the value of a property, please contact us for a free consultation.
102 Midwest Club Parkway Oak Brook, IL 60523
6 Beds
5.5 Baths
9,462 SqFt
Key Details
Sold Price $2,050,001
Property Type Single Family Home
Sub Type Detached Single
Listing Status Sold
Purchase Type For Sale
Square Footage 9,462 sqft
Price per Sqft $216
Subdivision Midwest Club
MLS Listing ID 11097761
Sold Date 07/28/21
Bedrooms 6
Full Baths 5
Half Baths 1
HOA Fees $515/qua
Year Built 1988
Annual Tax Amount $20,374
Tax Year 2020
Lot Size 0.710 Acres
Lot Dimensions 163X221.4X101.8X260.2
Property Description
Rarely available home perfectly set on a stunning waterfront location on the main pond in The Midwest Club, 24 hour gated, guarded community. Prime views all around. 2 story foyer with grand skylight on second floor hallway providing maximum light. Large formals with water views. Open floor plan. Rooms of grand proportions. 6 bedrooms including one bedroom and full bath in the walk out lower level. Beautifully landscaped yard with perennials and mature trees and yard open to main pond. Walk out lower level with patio doors open to the yard. Large wrap around balcony with stunning views. Newer mechanicals. Amazing Japanese tile roof. 3 car garage with epoxy flooring. Circular brick paver driveway with double side drive. Award winning schools - Hinsdale Central High School and Oak Brook Butler School District 53.
Location
State IL
County Du Page
Community Clubhouse, Park, Pool, Tennis Court(S), Lake, Gated, Street Paved
Rooms
Basement Full, Walkout
Interior
Interior Features Vaulted/Cathedral Ceilings, Skylight(s), Bar-Wet, Hardwood Floors, First Floor Laundry, Open Floorplan, Granite Counters, Separate Dining Room
Heating Natural Gas
Cooling Central Air
Fireplaces Number 2
Fireplaces Type Double Sided
Fireplace Y
Appliance Double Oven, Microwave, Dishwasher, High End Refrigerator, Washer, Dryer, Disposal, Trash Compactor, Wine Refrigerator, Cooktop, Range Hood, Gas Cooktop, Range Hood
Laundry In Unit, Sink
Exterior
Exterior Feature Balcony, Deck, Patio, Porch, Brick Paver Patio
Garage Attached
Garage Spaces 3.0
Waterfront true
View Y/N true
Roof Type Tile
Building
Lot Description Lake Front, Landscaped, Pond(s), Views, Waterfront
Story 2 Stories
Sewer Public Sewer
Water Lake Michigan, Public
New Construction false
Schools
Elementary Schools Brook Forest Elementary School
Middle Schools Butler Junior High School
High Schools Hinsdale Central High School
School District 53, 53, 86
Others
HOA Fee Include Insurance,Clubhouse,Pool,None
Ownership Fee Simple w/ HO Assn.
Special Listing Condition List Broker Must Accompany
Read Less
Want to know what your home might be worth? Contact us for a FREE valuation!

Our team is ready to help you sell your home for the highest possible price ASAP
© 2024 Listings courtesy of MRED as distributed by MLS GRID. All Rights Reserved.
Bought with Lina Shah • Coldwell Banker Realty






