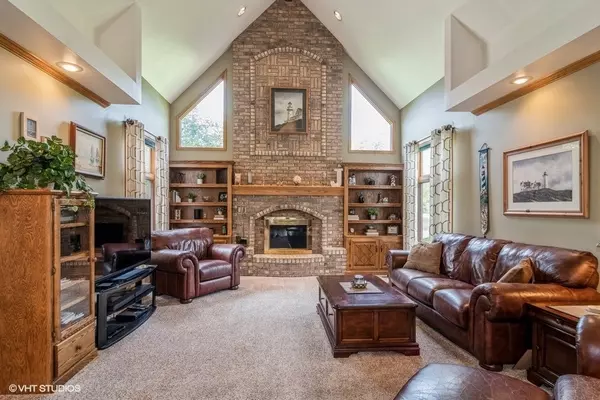$490,000
$474,900
3.2%For more information regarding the value of a property, please contact us for a free consultation.
5 W Royal Oaks Drive Bristol, IL 60512
4 Beds
2.5 Baths
3,174 SqFt
Key Details
Sold Price $490,000
Property Type Single Family Home
Sub Type Detached Single
Listing Status Sold
Purchase Type For Sale
Square Footage 3,174 sqft
Price per Sqft $154
MLS Listing ID 11103737
Sold Date 07/30/21
Style Traditional
Bedrooms 4
Full Baths 2
Half Baths 1
Year Built 1996
Annual Tax Amount $9,725
Tax Year 2020
Lot Size 1.598 Acres
Lot Dimensions 416X243X307X51
Property Description
You will LOVE this Quality Built and Meticulously Maintained Home on a Gorgeous 1-1/2 Acre Lot in Blackberry Ridge Subdivision ~ First Floor Master Bedroom with Updated Bathroom ~ Updated Kitchen with Gorgeous Quartz Cambria Summerhill Countertops, Stylish Backsplash, Under Cabinet Lighting, Stainless Sink with Touchless Faucet, and Upgraded Stainless Appliances ~ Open Floor Plan ~ Ideal for Entertaining ~ Kitchen Island with room for 4 Barstools ~ Finished Basement includes Family Room w/Fireplace and Flex Space for Working Out, Play Area, Office, Crafts... ~ Backyard Deck with Pool (If you'd rather not have a pool, the fenced in area would make a great garden area, safe play area or dog pen) ~ Garden Shed with electric ~ Oversized 4 Car Garage (28' Deep) with Gas Heater ~ Lots of Oversized Windows bring in Natural Lighting ~ Main Floor Laundry Room ~ Vaulted Great Room with Floor to Ceiling Brick Fireplace ~ No HOA Dues ~ New Roof 2019, New Asphalt Driveway 2020, New Furnace 2018, New AC 2017 ~ So many Extras Here ~ Nothing to Do but Move in & Enjoy ~ Make a Move to Blackberry Ridge Subdivision located in Sought After and Charming Community of Bristol/Yorkville & Kendall County ~ So Many Parks including Silver Springs State Park, Forest Preserves, and Themed Kiddie Parks, Fox River, Marge Cline White Water Rapids, Raging Waves Water Park, Independently owned Pubs & Great Restaurants, Fun Festivals and So Much More!
Location
State IL
County Kendall
Community Curbs, Street Lights, Street Paved
Rooms
Basement Full
Interior
Interior Features Vaulted/Cathedral Ceilings, Skylight(s), Hardwood Floors, First Floor Bedroom, First Floor Laundry, First Floor Full Bath, Walk-In Closet(s)
Heating Natural Gas, Forced Air
Cooling Central Air
Fireplaces Number 2
Fireplaces Type Gas Log, Gas Starter
Fireplace Y
Appliance Microwave, Dishwasher, Refrigerator, Washer, Dryer, Stainless Steel Appliance(s), Cooktop, Built-In Oven
Laundry Gas Dryer Hookup, Sink
Exterior
Exterior Feature Deck, Porch, Above Ground Pool, Storms/Screens, Fire Pit
Garage Attached
Garage Spaces 4.0
Pool above ground pool
Waterfront false
View Y/N true
Roof Type Asphalt
Building
Lot Description Corner Lot, Landscaped, Mature Trees
Story 2 Stories
Foundation Concrete Perimeter
Sewer Septic-Private
Water Private Well
New Construction false
Schools
School District 115, 115, 115
Others
HOA Fee Include None
Ownership Fee Simple
Special Listing Condition None
Read Less
Want to know what your home might be worth? Contact us for a FREE valuation!

Our team is ready to help you sell your home for the highest possible price ASAP
© 2024 Listings courtesy of MRED as distributed by MLS GRID. All Rights Reserved.
Bought with Joseph Malik • RE/MAX Professionals Select






