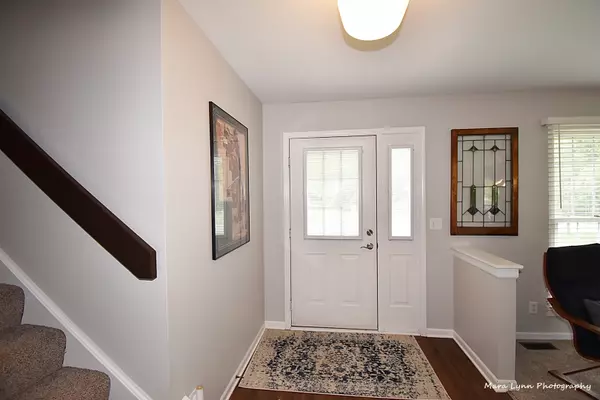$324,500
$295,000
10.0%For more information regarding the value of a property, please contact us for a free consultation.
1580 Wagner Road Batavia, IL 60510
3 Beds
2.5 Baths
2,294 SqFt
Key Details
Sold Price $324,500
Property Type Single Family Home
Sub Type Detached Single
Listing Status Sold
Purchase Type For Sale
Square Footage 2,294 sqft
Price per Sqft $141
Subdivision Cherry Park
MLS Listing ID 11108121
Sold Date 07/23/21
Style Quad Level
Bedrooms 3
Full Baths 2
Half Baths 1
Year Built 1989
Annual Tax Amount $6,030
Tax Year 2020
Lot Size 9,583 Sqft
Lot Dimensions 80 X 120
Property Description
Enjoy the beautiful setting of this roomy quad level on large wooded lot. 3BR, 2.1BA, 4 finished levels. Newly refreshed 2 year old kitchen which overlooks cozy family room with wood burning fireplace. Large deck just off kitchen. FR walks out onto brick paver patio with firepit. Laundry and 1/2 bath and garage are on the ground level. A few steps below is huge Rec Room with bar and storage closets. Upstairs are three bedrooms and two full baths. Master has three closets and walk-in shower. Furnace and C/A are 2 years old, sump pump 4 years, water softener 2 years, roof and siding 3 years old, driveway is 2 years old. New carpeting and freshly painted interior. Lovely home, close to elementary and middle schools. 1/2 block to the Prairie Bike Path. Come take a look.
Location
State IL
County Kane
Rooms
Basement Partial
Interior
Interior Features Wood Laminate Floors, First Floor Laundry, Walk-In Closet(s), Separate Dining Room
Heating Natural Gas, Forced Air
Cooling Central Air
Fireplaces Number 1
Fireplaces Type Wood Burning
Fireplace Y
Appliance Range, Microwave, Dishwasher, Refrigerator, Washer, Dryer, Disposal
Laundry In Unit
Exterior
Exterior Feature Deck, Patio
Garage Attached
Garage Spaces 2.0
Waterfront false
View Y/N true
Roof Type Asphalt
Building
Lot Description Wooded
Story Split Level w/ Sub
Foundation Concrete Perimeter
Sewer Public Sewer
Water Public
New Construction false
Schools
School District 101, 101, 101
Others
HOA Fee Include None
Ownership Fee Simple
Special Listing Condition None
Read Less
Want to know what your home might be worth? Contact us for a FREE valuation!

Our team is ready to help you sell your home for the highest possible price ASAP
© 2024 Listings courtesy of MRED as distributed by MLS GRID. All Rights Reserved.
Bought with Laura Henrikson • @Properties






