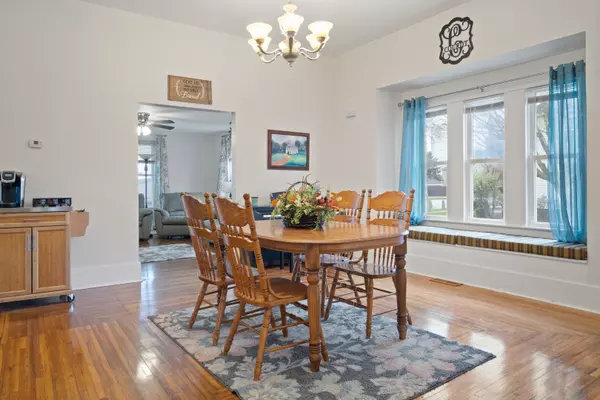$163,000
$155,000
5.2%For more information regarding the value of a property, please contact us for a free consultation.
206 W Washington Street Carlock, IL 61725
4 Beds
2 Baths
2,480 SqFt
Key Details
Sold Price $163,000
Property Type Single Family Home
Sub Type Detached Single
Listing Status Sold
Purchase Type For Sale
Square Footage 2,480 sqft
Price per Sqft $65
MLS Listing ID 11056457
Sold Date 08/02/21
Style Bungalow
Bedrooms 4
Full Baths 2
Year Built 1916
Annual Tax Amount $2,792
Tax Year 2019
Lot Size 0.300 Acres
Lot Dimensions 100 X 132
Property Description
Rare find Gorgeous 1.5 story bungalow 4 bed & 2 full bath home in Carlock within Unit 5 school district! Old house charm with added modern conveniences. The home has beautiful original hardwood flooring throughout the entire main level. It has a very open feel to it with the open concept. Home has 2 master bedrooms- one on the main floor and the second floor hosting an oversized master suite with a full bathroom, 2 walk-in closets and other built areas for storage. Home was fully renovated in 2005 with new plumbing, electrical, HVAC, widows and siding, roof composite decking on the huge front porch with swing, spray foam insulation throughout the entire home. Recent updates: 2018 professionally painted with neutral colors, 2018 new GE Cafe 27.8 cu ft Stainless Steel refrigerator with hot water and the Precise Fill and Keurig attachment included, master bedroom on upper level has a new ship plank ceiling throughout the entire room, and the basement steps were just completely replaced for added safety with wider steps 2021. There is a 2-car detached garage and the home is located across the street from the Carlock Elementary school that has a wonderful park. Internet will be no problem at all since the town offers lightning speed fiber optic internet by Telstar with unlimited data. Working from home or remote learning will not be a concern for sure. The Samsung washer/dryer set 2016 will stay with the home and are located in the basement with a new sink that was added a few years back. Basement has very high ceilings and is not finished but is usable space and could easily be finished.
Location
State IL
County Mc Lean
Community Park, Sidewalks, Street Lights, Street Paved
Rooms
Basement Partial
Interior
Interior Features Vaulted/Cathedral Ceilings, Hardwood Floors, First Floor Bedroom, Walk-In Closet(s)
Heating Natural Gas, Forced Air
Cooling Central Air
Fireplace Y
Appliance Range, Microwave, Dishwasher, High End Refrigerator
Laundry Sink
Exterior
Exterior Feature Porch
Garage Detached
Garage Spaces 2.0
Waterfront false
View Y/N true
Roof Type Asphalt
Building
Lot Description None
Story 1.5 Story
Foundation Block
Sewer Septic-Private
Water Public
New Construction false
Schools
Elementary Schools Carlock Elementary
Middle Schools Parkside Jr High
High Schools Normal Community West High Schoo
School District 5, 5, 5
Others
HOA Fee Include None
Ownership Fee Simple
Special Listing Condition None
Read Less
Want to know what your home might be worth? Contact us for a FREE valuation!

Our team is ready to help you sell your home for the highest possible price ASAP
© 2024 Listings courtesy of MRED as distributed by MLS GRID. All Rights Reserved.
Bought with Louis Villafuerte • Berkshire Hathaway Central Illinois Realtors






