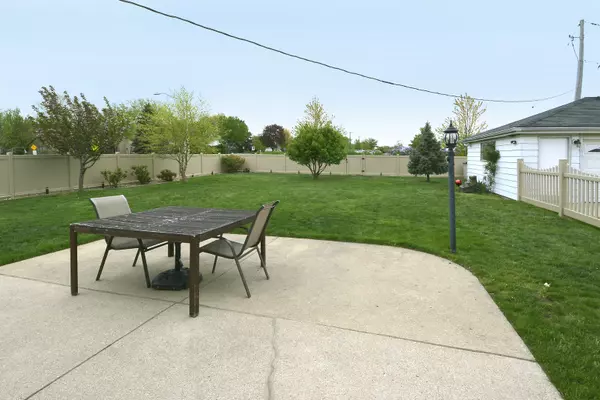$379,000
$379,900
0.2%For more information regarding the value of a property, please contact us for a free consultation.
724 S Crestwood Lane Mount Prospect, IL 60056
4 Beds
2 Baths
2,000 SqFt
Key Details
Sold Price $379,000
Property Type Single Family Home
Sub Type Detached Single
Listing Status Sold
Purchase Type For Sale
Square Footage 2,000 sqft
Price per Sqft $189
Subdivision Colonial Heights
MLS Listing ID 11135000
Sold Date 08/02/21
Style Tri-Level,Prairie
Bedrooms 4
Full Baths 2
Year Built 1966
Annual Tax Amount $7,038
Tax Year 2019
Lot Size 0.277 Acres
Lot Dimensions 80 X 150
Property Description
On the corner of Lonnquist and Crestwood with a huge lot (80x150) has a "Move in condition" split level with finished sub on a huge newer fenced lot (2016). Windows were replaced in 2009. Both Radiant and forced air furnaces/air conditioning have been replaced (2015 and 2016) Hi efficiency gas insert fireplace. Finished sub basement has laundry room with Maytag front loaders, furnace room, and bonus bedroom. Master bedroom has a large walk in closet. New storm doors on front and back door in 2016. New refrigerator and new stove in summer of 2015. Full bath on bedroom level has new surround, sinks, flooring in summer of 2017. Light fixtures have been replaced as the years have gone by. New sump pump battery backup in Spring of 2018. Thankfully no water in the house since they bought the house. New electrical outlets, all GGI and light switches replace in 2019. Short distance to all schools and steps away from Clearwater Park.
Location
State IL
County Cook
Community Park, Lake, Sidewalks, Street Lights, Street Paved
Rooms
Basement Partial
Interior
Interior Features Hardwood Floors
Heating Natural Gas, Radiator(s)
Cooling Central Air
Fireplaces Number 1
Fireplaces Type Attached Fireplace Doors/Screen, Gas Log, Heatilator, Insert
Fireplace Y
Appliance Range, Dishwasher, Washer, Dryer, Gas Oven, Range Hood
Laundry Gas Dryer Hookup, Electric Dryer Hookup
Exterior
Exterior Feature Patio
Garage Detached
Garage Spaces 2.0
Waterfront false
View Y/N true
Roof Type Asphalt
Building
Lot Description Corner Lot
Story Split Level w/ Sub
Foundation Concrete Perimeter
Sewer Public Sewer, Sewer-Storm
Water Lake Michigan
New Construction false
Schools
Elementary Schools Forest View Elementary School
Middle Schools Holmes Junior High School
High Schools Rolling Meadows High School
School District 59, 59, 214
Others
HOA Fee Include None
Ownership Fee Simple
Special Listing Condition None
Read Less
Want to know what your home might be worth? Contact us for a FREE valuation!

Our team is ready to help you sell your home for the highest possible price ASAP
© 2024 Listings courtesy of MRED as distributed by MLS GRID. All Rights Reserved.
Bought with Jiranan Skolba • Hometown Real Estate






