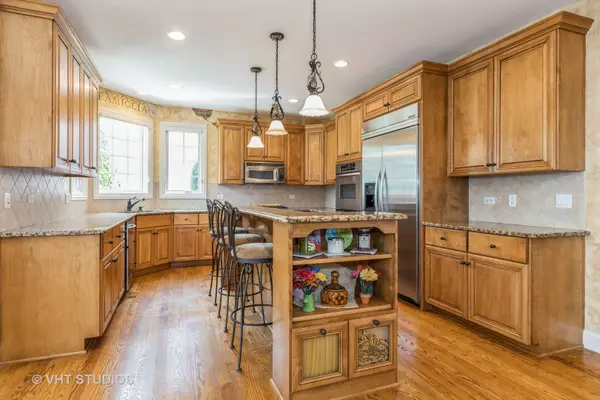$725,000
$699,900
3.6%For more information regarding the value of a property, please contact us for a free consultation.
8634 W 142nd. Place Orland Park, IL 60462
5 Beds
5 Baths
4,550 SqFt
Key Details
Sold Price $725,000
Property Type Single Family Home
Sub Type Detached Single
Listing Status Sold
Purchase Type For Sale
Square Footage 4,550 sqft
Price per Sqft $159
Subdivision Evergreen View
MLS Listing ID 11134111
Sold Date 08/02/21
Style Contemporary
Bedrooms 5
Full Baths 5
HOA Fees $8/ann
Year Built 2004
Annual Tax Amount $12,653
Tax Year 2019
Lot Size 0.265 Acres
Lot Dimensions 85X135
Property Description
Multiple Offers Received. Highest and Best offer by 5:00 P.M. Tuesday, June 29, 2021.Stunning all brick two story home features over 4500 Sq. ft. of luxurious living in exclusive Evergreen View subdivision. Once inside the front door you will notice the difference not only in the design but also in construction. Home has been designed for comfortable living and entertaining. Elegant 2 story foyer with custom designed staircase, hardwood floor and custom chandelier. Formal living room currently used as the piano room. Comfortable dining room with hardwood floor and wainscoting. Kitchen fit for a professional chef with upgrades include hardwood floor, granite countertops, 42" cabinetry, two-tier kitchen Island, Upgraded stainless steel appliances and a walk-in pantry. Sunny open breakfast room leads to brick paver patio. Impressive family room with 2 story masonry fireplace flanked on both sides by huge windows for great natural daylight, a gathering place for family and friends. Main level has a custom office/den with built-in wall unit and computer desk. Full bath on main floor. Balcony overlooks foyer and family room. Second floor boasts of spa like master suite with tray ceiling, whirlpool tub, oversized shower and custom designed closet. Additional 4 bedrooms and 2 full baths completes the second floor. Basement level is fully finished with a Recreation Room, Wet Bar/Kitchen area, Buffet Serving Area. Game Room, Full Bath with walk-in closet, a 13X12 office and 18X13 Storage Area. Great schools. Close to Metra, Shopping, Restaurants, Parks and Recreation areas. Additional Home Features can be found in the disclosures. See this beautiful home today!
Location
State IL
County Cook
Community Curbs, Sidewalks, Street Lights, Street Paved
Rooms
Basement Full
Interior
Interior Features Vaulted/Cathedral Ceilings, Bar-Wet, Hardwood Floors, First Floor Laundry, First Floor Full Bath, Built-in Features, Walk-In Closet(s), Bookcases, Ceilings - 9 Foot, Coffered Ceiling(s), Open Floorplan, Some Carpeting, Some Wood Floors, Granite Counters, Separate Dining Room, Some Wall-To-Wall Cp
Heating Natural Gas, Forced Air
Cooling Central Air, Zoned
Fireplaces Number 1
Fireplaces Type Wood Burning, Gas Starter
Fireplace Y
Appliance Double Oven, Microwave, Dishwasher, Refrigerator, Disposal, Stainless Steel Appliance(s), Range Hood
Laundry Gas Dryer Hookup, In Unit, Sink
Exterior
Exterior Feature Patio
Garage Attached
Garage Spaces 3.0
Waterfront false
View Y/N true
Roof Type Asphalt
Building
Lot Description Landscaped, Level
Story 2 Stories
Foundation Concrete Perimeter
Sewer Public Sewer
Water Lake Michigan, Public
New Construction false
Schools
Elementary Schools Prairie Elementary School
Middle Schools Jerling Junior High School
High Schools Carl Sandburg High School
School District 135, 135, 230
Others
HOA Fee Include Other
Ownership Fee Simple
Special Listing Condition None
Read Less
Want to know what your home might be worth? Contact us for a FREE valuation!

Our team is ready to help you sell your home for the highest possible price ASAP
© 2024 Listings courtesy of MRED as distributed by MLS GRID. All Rights Reserved.
Bought with Mohammad Ahmad • Real People Realty, Inc.






